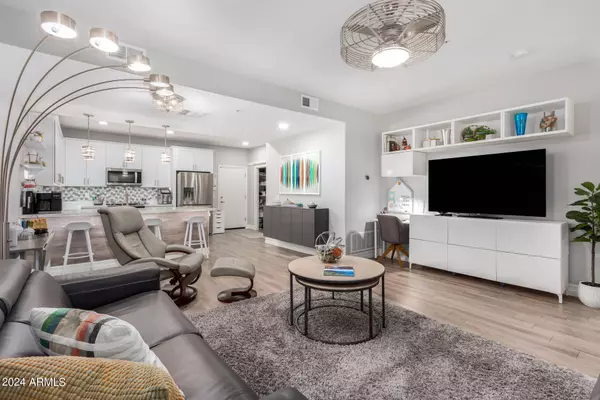2821 S SKYLINE Drive #121 Mesa, AZ 85212
UPDATED:
11/02/2024 02:48 PM
Key Details
Property Type Townhouse
Sub Type Townhouse
Listing Status Active
Purchase Type For Sale
Square Footage 2,115 sqft
Price per Sqft $221
Subdivision The Village At Mesa Grande
MLS Listing ID 6771267
Style Contemporary
Bedrooms 3
HOA Fees $278/mo
HOA Y/N Yes
Originating Board Arizona Regional Multiple Listing Service (ARMLS)
Year Built 2017
Annual Tax Amount $1,533
Tax Year 2024
Lot Size 1,342 Sqft
Acres 0.03
Property Description
FEATURES AND UPDATES
- White plantation shutters on all windows
- Security front screen door
- Epoxy finish on 2 car garage floor
- New 50 gallon water heater installed in 2023
- Water softener system added at move in
- Cabinets and shelving added in the garage
- Kitchen backsplash and under cabinet lighting
- Finish trim on upper kitchen cabinets
- Barn door feature on kitchen walk in pantry
- Ceiling fans with lighting installed in 3 bedrooms, den and great room
- Recessed daylight lighting throughout the entire house
- Extra storage cabinetry in the laundry area
- Extra storage cabinetry in the den on the 2nd floor
- Extra shelving/bookcase in the great room on the 1st floor
- Extra storage cabinet attached in the primary bathroom
- Storage closet organization in the primary bedroom walk-in closet
- Shelving storage under steps
LOCATION PERKS FOR MESA GRANDE COMMUNITY
- Walking distance to so many great restaurants, grocery, salons, etc.
- Public Golf Courses ( Sunland Village East Golf Club and Augusta Ranch)
- Nearby park with walking trail and bike path along SanTan Freeway (202)
FURNITURE
Most of the furniture is available to purchase on separate bill of sale. Also available to purchase is the 2 Person Infrared Sauna with chromotherapy lighting
Location
State AZ
County Maricopa
Community The Village At Mesa Grande
Direction West on E Guadalupe Rd, Left on S Skyline Dr, Left on Mesa Grande gated entrance, Once inside, Turn right and follow the road to building #15. Park in open space across building.
Rooms
Other Rooms BonusGame Room
Master Bedroom Split
Den/Bedroom Plus 4
Separate Den/Office N
Interior
Interior Features Upstairs, Breakfast Bar, 9+ Flat Ceilings, Fire Sprinklers, Pantry, Double Vanity, Full Bth Master Bdrm, Separate Shwr & Tub, High Speed Internet, Granite Counters
Heating Electric
Cooling Refrigeration, Ceiling Fan(s)
Flooring Carpet, Tile
Fireplaces Number No Fireplace
Fireplaces Type None
Fireplace No
Window Features Dual Pane,ENERGY STAR Qualified Windows,Low-E,Vinyl Frame
SPA None
Exterior
Exterior Feature Balcony, Covered Patio(s), Patio
Garage Attch'd Gar Cabinets, Dir Entry frm Garage, Electric Door Opener
Garage Spaces 2.0
Garage Description 2.0
Fence None
Pool None
Community Features Gated Community, Community Spa Htd, Community Spa, Community Pool Htd, Community Pool, Playground, Biking/Walking Path
Amenities Available Management
Waterfront No
Roof Type Tile
Private Pool No
Building
Lot Description Desert Front, Grass Back
Story 3
Builder Name Unknown
Sewer Public Sewer
Water City Water
Architectural Style Contemporary
Structure Type Balcony,Covered Patio(s),Patio
New Construction Yes
Schools
Elementary Schools Augusta Ranch Elementary
Middle Schools Desert Ridge Jr. High
High Schools Desert Ridge High
School District Gilbert Unified District
Others
HOA Name Village-Mesa Grande
HOA Fee Include Roof Repair,Insurance,Maintenance Grounds,Street Maint,Roof Replacement,Maintenance Exterior
Senior Community No
Tax ID 304-04-847
Ownership Fee Simple
Acceptable Financing Conventional, FHA, VA Loan
Horse Property N
Listing Terms Conventional, FHA, VA Loan

Copyright 2024 Arizona Regional Multiple Listing Service, Inc. All rights reserved.
GET MORE INFORMATION




