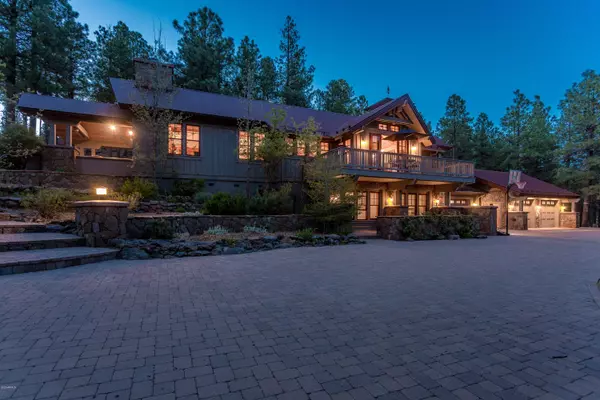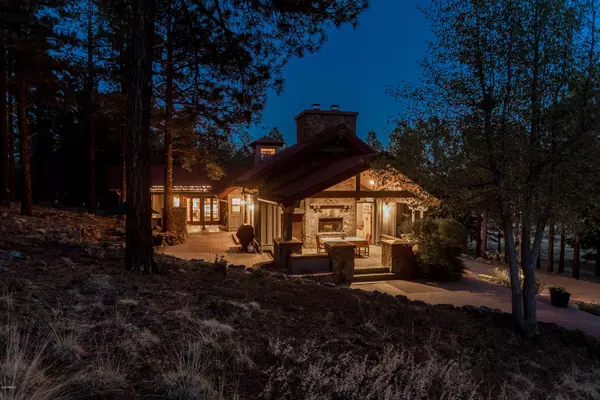For more information regarding the value of a property, please contact us for a free consultation.
4075 MADERA RANCH Road Flagstaff, AZ 86001
Want to know what your home might be worth? Contact us for a FREE valuation!

Our team is ready to help you sell your home for the highest possible price ASAP
Key Details
Sold Price $1,200,000
Property Type Single Family Home
Sub Type Single Family - Detached
Listing Status Sold
Purchase Type For Sale
Square Footage 3,101 sqft
Price per Sqft $386
Subdivision No Subdivision
MLS Listing ID 6012165
Sold Date 02/06/20
Style Other (See Remarks)
Bedrooms 4
HOA Y/N No
Originating Board Arizona Regional Multiple Listing Service (ARMLS)
Year Built 2001
Annual Tax Amount $3,989
Tax Year 2019
Lot Size 10.000 Acres
Acres 10.0
Property Sub-Type Single Family - Detached
Property Description
Stunningly sophisticated custom newer home on pristine and private 10 acres bordering National Forest. This Craftsman style 4 bedroom, 2 bath home exudes an understated quality and elegance with the finest of materials and design, by Ridge Top Construction. Quiet Hydronic in-floor heat and this idyllic location, make this the quintessential ''Flagstaff'' home a peaceful home for Buyers who appreciate quality and value. Stone Wood burning fireplaces are the highlight of the exterior covered patio, as well as the light filled Living room with exposed beam and vaulted ceilings. Designed by Alexander Studio with the finest of materials and construction by Ridge Top Construction.
Best of all, this rural location, is only minutes from Downtown Flagstaff. Shared Well and no HOA.
SEE VIDEO
Location
State AZ
County Coconino
Community No Subdivision
Direction Traveling on Westbound I-40, Just outside Flagstaff City Limits, R on A-1 Mountain Ranch Road Exit. Pass Brackin Ranch Community to your left. Turn Left on Madera. Follow directional signs to property
Rooms
Other Rooms Loft, Media Room
Master Bedroom Split
Den/Bedroom Plus 6
Separate Den/Office Y
Interior
Interior Features Upstairs, Eat-in Kitchen, Breakfast Bar, Vaulted Ceiling(s), Pantry, Granite Counters
Heating Natural Gas, Floor Furnace, Wall Furnace
Cooling Ceiling Fan(s)
Flooring Carpet, Stone, Wood
Fireplaces Type 2 Fireplace
Fireplace Yes
Window Features Dual Pane,Wood Frames
SPA None
Exterior
Exterior Feature Balcony, Covered Patio(s), Playground, Patio
Parking Features Electric Door Opener, RV Access/Parking
Garage Spaces 3.0
Garage Description 3.0
Fence See Remarks, Wire
Pool None
Utilities Available Propane
Amenities Available Not Managed
Roof Type Metal
Private Pool No
Building
Lot Description Desert Front, Cul-De-Sac
Story 2
Builder Name Ridge Top
Sewer Septic Tank
Water Shared Well
Architectural Style Other (See Remarks)
Structure Type Balcony,Covered Patio(s),Playground,Patio
New Construction No
Schools
Elementary Schools Out Of Maricopa Cnty
Middle Schools Out Of Maricopa Cnty
High Schools Out Of Maricopa Cnty
Others
HOA Fee Include No Fees
Senior Community No
Tax ID 116-05-002-L
Ownership Fee Simple
Acceptable Financing Conventional
Horse Property Y
Horse Feature Barn, Corral(s), Tack Room
Listing Terms Conventional
Financing Conventional
Read Less

Copyright 2025 Arizona Regional Multiple Listing Service, Inc. All rights reserved.
Bought with Russ Lyon Sotheby's International Realty



