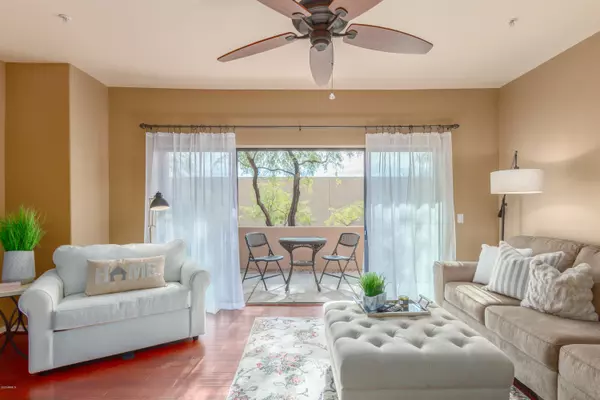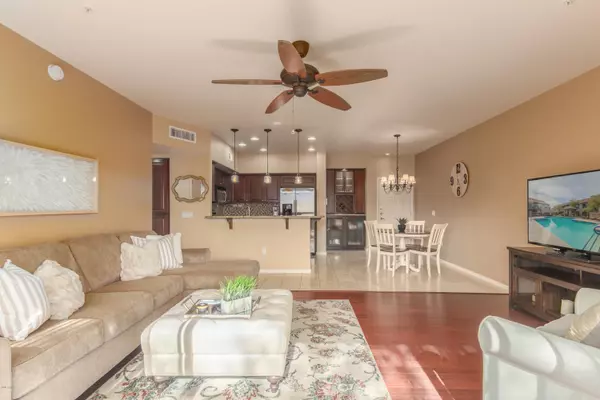For more information regarding the value of a property, please contact us for a free consultation.
20660 N 40TH Street #1130 Phoenix, AZ 85050
Want to know what your home might be worth? Contact us for a FREE valuation!

Our team is ready to help you sell your home for the highest possible price ASAP
Key Details
Sold Price $290,000
Property Type Condo
Sub Type Apartment Style/Flat
Listing Status Sold
Purchase Type For Sale
Square Footage 1,376 sqft
Price per Sqft $210
Subdivision La Verne Condominiums Replat
MLS Listing ID 6020819
Sold Date 02/21/20
Style Santa Barbara/Tuscan
Bedrooms 2
HOA Fees $276/mo
HOA Y/N Yes
Originating Board Arizona Regional Multiple Listing Service (ARMLS)
Year Built 2008
Annual Tax Amount $2,298
Tax Year 2019
Lot Size 1,308 Sqft
Acres 0.03
Property Description
Do you imagine yourself living in a low maintenance 2 bd/2bth ground floor condo, two car garage, and easy access to the 101 and 51? Then look no further! This well appointed southernly exposed condo will meet your needs. There is no shortage of natural light in the living area as well as in the two bedrooms. The open floorplan allows accommodation of guests with ease. Luxury resort living with low HOA fees, two pools, a club house with a movie theater, and beautiful grounds. You will soon call this comfortable condo and its prime location home.
Location
State AZ
County Maricopa
Community La Verne Condominiums Replat
Direction 101 - north on Tatum to Deer Valley. West (L) on Deer Valley to 40th Street. 40th Street South (L) to end of street. West (R) into community and immediate (L). Building 22.
Rooms
Other Rooms Great Room
Den/Bedroom Plus 2
Separate Den/Office N
Interior
Interior Features Eat-in Kitchen, No Interior Steps, Double Vanity, Full Bth Master Bdrm, High Speed Internet, Granite Counters
Heating Electric
Cooling Refrigeration, Ceiling Fan(s)
Flooring Carpet, Tile, Wood
Fireplaces Number No Fireplace
Fireplaces Type None
Fireplace No
Window Features ENERGY STAR Qualified Windows,Double Pane Windows
SPA None
Exterior
Exterior Feature Patio
Garage Attch'd Gar Cabinets, Electric Door Opener, Unassigned
Garage Spaces 2.0
Garage Description 2.0
Fence Block
Pool None
Community Features Gated Community, Community Spa Htd, Community Spa, Community Pool Htd, Community Pool, Community Media Room, Clubhouse, Fitness Center
Utilities Available APS
Amenities Available Management
Waterfront No
Roof Type Tile
Accessibility Accessible Door 32in+ Wide
Private Pool No
Building
Lot Description Desert Back, Desert Front
Story 1
Builder Name unknown
Sewer Public Sewer
Water City Water
Architectural Style Santa Barbara/Tuscan
Structure Type Patio
New Construction Yes
Schools
Elementary Schools Fireside Elementary School
Middle Schools Explorer Middle School
High Schools Pinnacle High School
School District Paradise Valley Unified District
Others
HOA Name Associate Prop Mgmt
HOA Fee Include Maintenance Exterior
Senior Community No
Tax ID 213-13-768
Ownership Fee Simple
Acceptable Financing Cash, Conventional, FHA, VA Loan
Horse Property N
Listing Terms Cash, Conventional, FHA, VA Loan
Financing Conventional
Read Less

Copyright 2024 Arizona Regional Multiple Listing Service, Inc. All rights reserved.
Bought with Russ Lyon Sotheby's International Realty
GET MORE INFORMATION




