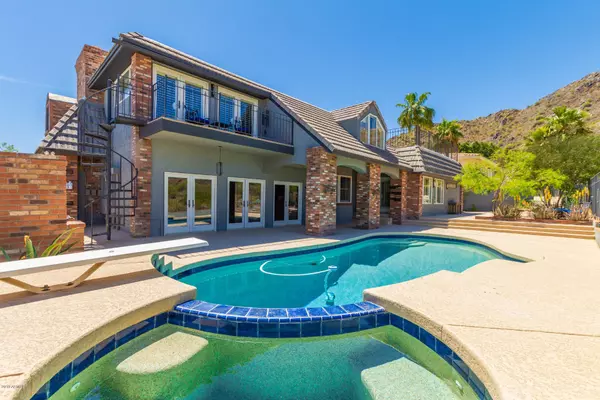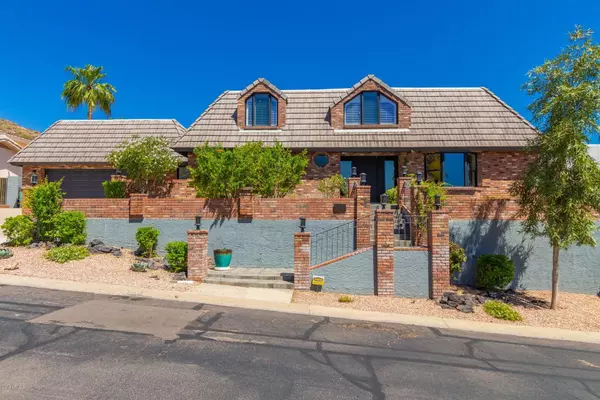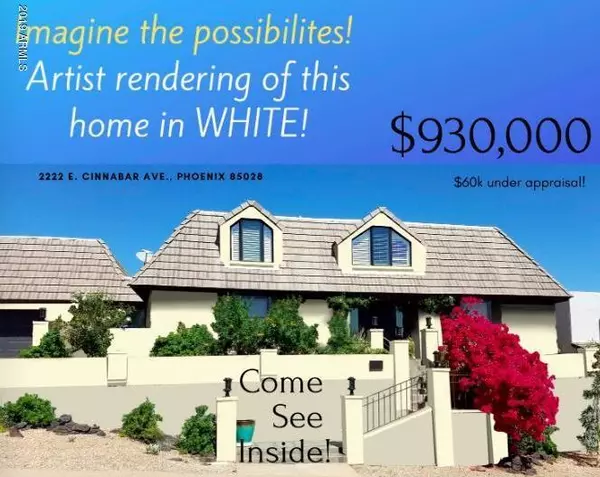For more information regarding the value of a property, please contact us for a free consultation.
2222 E CINNABAR Avenue Phoenix, AZ 85028
Want to know what your home might be worth? Contact us for a FREE valuation!

Our team is ready to help you sell your home for the highest possible price ASAP
Key Details
Sold Price $875,000
Property Type Single Family Home
Sub Type Single Family - Detached
Listing Status Sold
Purchase Type For Sale
Square Footage 4,518 sqft
Price per Sqft $193
Subdivision Preserve Lot 1-30 Tr A-J
MLS Listing ID 5914984
Sold Date 03/23/20
Style Ranch
Bedrooms 6
HOA Fees $38/ann
HOA Y/N Yes
Originating Board Arizona Regional Multiple Listing Service (ARMLS)
Year Built 1983
Annual Tax Amount $6,827
Tax Year 2018
Lot Size 9,540 Sqft
Acres 0.22
Property Description
$60K BELOW APPRAISAL & VOTED BEST ON TOUR! ENERGY EFFICIENT SILVER RATING.
Preserve mt-side cul-de-sac lot with mountain & city views. Stunningly-remodeled gourmet kitchen, split floor plan w/two master suites--1 up & 1 down! 3 fireplaces, pool/spa, access miles of hiking/biking/horse trails right from the back gate! This home offers the lifestyle you're yearning for. Two generously-sized master suites offer sunken tubs, glass surround showers, skylights, walk-in closets & newly remodeled double vanities. 2nd floor master suite has pool access via outside staircase w/ terrace -- the perfect place to begin and end your day. Downstairs master suite has patio and pool access, just a few steps from the vast rooftop terrace. Super location hidden away! The Masterbrand Diamond & Waypoint kitchen cabinetry (with a lifetime warranty) is perfection with its white finish quartz countertops, vast island, wet bar, and gray subway tiles. The new stainless steel fridge, microwave & dishwasher accompany the amazing Viking gas range/oven -- all which will inspire your inner chef! The beautiful winding wood staircase, built-in shelving, interesting roof lines, and neutral color palette create a cozy retreat for you, friends and family.
Come see this unique home today and begin the Arizona lifestyle you've been wanting!
Location
State AZ
County Maricopa
Community Preserve Lot 1-30 Tr A-J
Direction Head South on 26th St and turn right on Mountain View Rd, turn right on 22nd Pl, turn left on Cinnabar Ave, home is on the right
Rooms
Other Rooms Library-Blt-in Bkcse, Guest Qtrs-Sep Entrn, Great Room, Family Room
Master Bedroom Split
Den/Bedroom Plus 8
Separate Den/Office Y
Interior
Interior Features Master Downstairs, Upstairs, Eat-in Kitchen, Drink Wtr Filter Sys, Other, Vaulted Ceiling(s), Wet Bar, Kitchen Island, Pantry, 2 Master Baths, Double Vanity, Full Bth Master Bdrm, Separate Shwr & Tub, Tub with Jets, High Speed Internet
Heating Electric, ENERGY STAR Qualified Equipment
Cooling Refrigeration, Ceiling Fan(s), ENERGY STAR Qualified Equipment
Flooring Tile, Wood
Fireplaces Type 3+ Fireplace, Family Room, Living Room, Master Bedroom
Fireplace Yes
Window Features Skylight(s),Double Pane Windows
SPA Private
Laundry Engy Star (See Rmks)
Exterior
Exterior Feature Balcony, Covered Patio(s), Patio, Private Street(s), Built-in Barbecue
Garage Attch'd Gar Cabinets, Dir Entry frm Garage, Electric Door Opener
Garage Spaces 2.0
Garage Description 2.0
Fence Block, Wrought Iron
Pool Variable Speed Pump, Diving Pool, Private
Community Features Biking/Walking Path
Utilities Available Propane
Amenities Available Management
Waterfront No
View City Lights, Mountain(s)
Roof Type Tile
Private Pool Yes
Building
Lot Description Desert Back, Desert Front, Cul-De-Sac, Auto Timer H2O Front, Auto Timer H2O Back
Story 2
Builder Name CUSTOM
Sewer Sewer in & Cnctd, Public Sewer
Water City Water
Architectural Style Ranch
Structure Type Balcony,Covered Patio(s),Patio,Private Street(s),Built-in Barbecue
New Construction Yes
Schools
Elementary Schools Mercury Mine Elementary School
Middle Schools Shea Middle School
High Schools Shadow Mountain High School
School District Paradise Valley Unified District
Others
HOA Name The Preserve
HOA Fee Include Maintenance Grounds
Senior Community No
Tax ID 165-06-147
Ownership Fee Simple
Acceptable Financing Cash, Conventional, FHA, VA Loan
Horse Property N
Listing Terms Cash, Conventional, FHA, VA Loan
Financing Conventional
Read Less

Copyright 2024 Arizona Regional Multiple Listing Service, Inc. All rights reserved.
Bought with RE/MAX Excalibur
GET MORE INFORMATION




