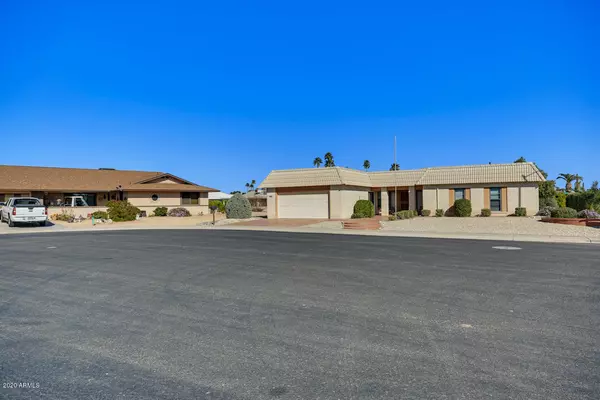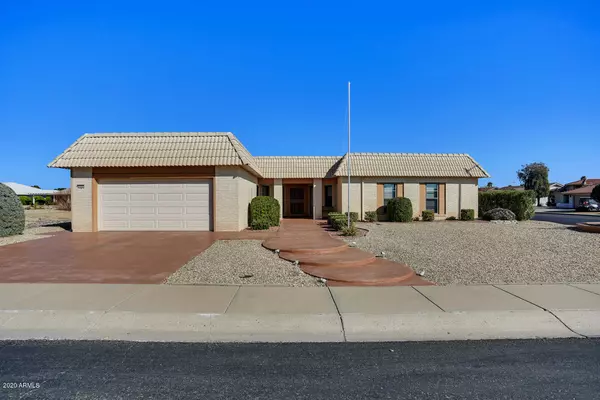For more information regarding the value of a property, please contact us for a free consultation.
13302 W MEEKER Boulevard Sun City West, AZ 85375
Want to know what your home might be worth? Contact us for a FREE valuation!

Our team is ready to help you sell your home for the highest possible price ASAP
Key Details
Sold Price $337,500
Property Type Single Family Home
Sub Type Single Family - Detached
Listing Status Sold
Purchase Type For Sale
Square Footage 2,996 sqft
Price per Sqft $112
Subdivision Sun City West 18 Lot 1-233
MLS Listing ID 6040492
Sold Date 03/31/20
Style Ranch
Bedrooms 3
HOA Y/N No
Originating Board Arizona Regional Multiple Listing Service (ARMLS)
Year Built 1981
Annual Tax Amount $1,561
Tax Year 2019
Lot Size 9,409 Sqft
Acres 0.22
Property Description
This home is a classic modified LaSalle model and has a golf course view without golf course taxes! This home has this great view over the neighbor's putting green. This view is from the screened in patio or from the roof mounted viewing porch. The kitchen has both a breakfast bar and a dinette area. This kitchen overlooks the dining room and a large great room containing an attractive fireplace, a roomy entertainment area and built-in bar. The master bedroom is quite roomy and both the guest bedrooms are quite comfortable!! Small dog in house - please call prior to showing, if possible.
Location
State AZ
County Maricopa
Community Sun City West 18 Lot 1-233
Direction Northeast on Meeker, home is on your left in a cul-de-sac after passing the traffic light at 135th.
Rooms
Other Rooms Great Room, Family Room, Arizona RoomLanai
Master Bedroom Downstairs
Den/Bedroom Plus 3
Separate Den/Office N
Interior
Interior Features No Interior Steps, Skylight(s), Wet Bar
Heating Electric
Cooling Refrigeration, Both Refrig & Evap, Ceiling Fan(s)
Flooring Carpet, Laminate, Tile
Fireplaces Type 1 Fireplace, Fireplace Living Rm
Fireplace Yes
Window Features Sunscreen(s)
SPA None
Laundry Washer Included, Dryer Included, Inside
Exterior
Exterior Feature Balcony, Screened in Patio(s)
Garage Electric Door Opener
Garage Spaces 2.0
Garage Description 2.0
Fence None
Pool No Pool2
Community Features BikingWalking Path, Pool Htd, Spa Htd, Comm Tennis Court(s), Golf Course, Workout Facility
Utilities Available APS
Roof Type Foam, Built-Up
Accessibility Mltpl Entries/Exits, Bath Grab Bars
Building
Story 1
Builder Name Del Webb
Sewer Sewer - Public
Water Pvt Water Company
Architectural Style Ranch
Structure Type Balcony, Screened in Patio(s)
New Construction No
Schools
Elementary Schools Adult
Middle Schools Adult
High Schools Adult
School District Out Of Area
Others
HOA Fee Include No Fees
Senior Community Yes
Tax ID 232-10-220
Ownership Fee Simple
Acceptable Financing Conventional, Cash, FHA
Horse Property N
Listing Terms Conventional, Cash, FHA
Financing Conventional
Special Listing Condition N/A, Age Rstrt (See Rmks)
Read Less

Copyright 2024 Arizona Regional Multiple Listing Service, Inc. All rights reserved.
Bought with West USA Realty
GET MORE INFORMATION




