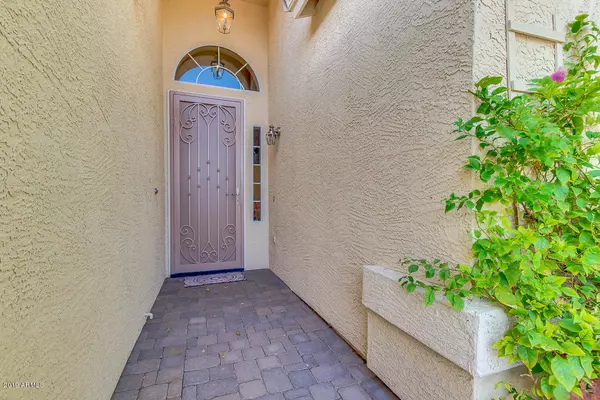For more information regarding the value of a property, please contact us for a free consultation.
11436 E DOWNING Street Mesa, AZ 85207
Want to know what your home might be worth? Contact us for a FREE valuation!

Our team is ready to help you sell your home for the highest possible price ASAP
Key Details
Sold Price $335,000
Property Type Single Family Home
Sub Type Single Family - Detached
Listing Status Sold
Purchase Type For Sale
Square Footage 1,984 sqft
Price per Sqft $168
Subdivision Meridian Hills
MLS Listing ID 5976719
Sold Date 11/14/19
Bedrooms 3
HOA Fees $45/mo
HOA Y/N Yes
Originating Board Arizona Regional Multiple Listing Service (ARMLS)
Year Built 2002
Annual Tax Amount $1,710
Tax Year 2019
Lot Size 7,693 Sqft
Acres 0.18
Property Sub-Type Single Family - Detached
Property Description
This adorable single level 1,984 sqft home is open & bright!! You will love the soaring coffered ceilings with beautiful windows that let in so much natural light for North/South facing home. The great room floorplan has 3 beds & 2 baths with a split master for privacy. The eat-in kitchen has French Country style refinished cabinets, large breakfast bar island with granite countertop & tiled surround. There is a formal dining room that can easily be used as a den or office. This home has trendy plank tile flooring, new carpeting, fresh paint inside & out, upgraded fixtures/faucets, gas fireplace, tall baseboards, custom security doors, R/O, water softener, tiled window sills and more! The back yard has a high wall for privacy & large covered/ uncovered patios. Click ''More'' tab This home is a pet lover's dream. There is a custom built dog kennel with AC & a door that leads outside of the home to covered & fenced dog run, as well as a private cat door that leads to the garage.
Improvements made since purchase in 2013-
2014: All porcelain plank tile. Refinished kitchen cabinets. Re-modeled master bath (new toilet/tile & glass shower). All Interior paint. Added water softener. Citrus system
2016: Replaced oven. Replaced microwave. Replaced dishwasher.
2017: Re painted the Exterior. Re painted (again) interior. Replaced carpet in two small bedrooms. Re-modeled kitchen island/GRANITE. New garbage disposal, sink and faucets. Custom security doors on font door and back sliders. New landscaping front and back with drip system, updated new timer.
2018: Added custom paver patio in front. Changed most light fixtures inside foyer and over head lamps. Outside lanterns on garage. Added high end flagpole. Added light fixture lantern at front door. Added fan over back patio. Added light sensor flood lights on side yard. Added custom dog door/ dog closet/ added wind sail for dog yard.
In addition to the items above, the seller has the property serviced monthly by Responsible Pest Control since 2013 and the AC and heat are serviced regularly.
Location
State AZ
County Maricopa
Community Meridian Hills
Direction East from Brown to Meridian. South to Adobe, head west (right) to Brice go south to Downing. Turn right on Downing. Home on north side
Rooms
Other Rooms Great Room
Master Bedroom Split
Den/Bedroom Plus 4
Separate Den/Office Y
Interior
Interior Features Eat-in Kitchen, Breakfast Bar, 9+ Flat Ceilings, Kitchen Island, 3/4 Bath Master Bdrm, Double Vanity, High Speed Internet, Granite Counters
Heating Natural Gas
Cooling Refrigeration, Ceiling Fan(s)
Flooring Carpet, Tile
Fireplaces Type 1 Fireplace, Gas
Fireplace Yes
Window Features Double Pane Windows
SPA None
Exterior
Exterior Feature Covered Patio(s), Patio
Parking Features Electric Door Opener
Garage Spaces 3.0
Garage Description 3.0
Fence Block
Pool None
Community Features Playground, Biking/Walking Path
Utilities Available SRP, SW Gas
Amenities Available Management
Roof Type Tile
Private Pool No
Building
Lot Description Sprinklers In Rear, Sprinklers In Front, Gravel/Stone Front
Story 1
Builder Name VIP
Sewer Public Sewer
Water Pvt Water Company
Structure Type Covered Patio(s),Patio
New Construction No
Schools
Elementary Schools Sousa Elementary School
Middle Schools Smith Junior High School
High Schools Skyline High School
School District Mesa Unified District
Others
HOA Name AAM
HOA Fee Include Maintenance Grounds
Senior Community No
Tax ID 220-11-285
Ownership Fee Simple
Acceptable Financing Cash, Conventional, FHA, VA Loan
Horse Property N
Listing Terms Cash, Conventional, FHA, VA Loan
Financing VA
Read Less

Copyright 2025 Arizona Regional Multiple Listing Service, Inc. All rights reserved.
Bought with Western Lifestyle Realty



