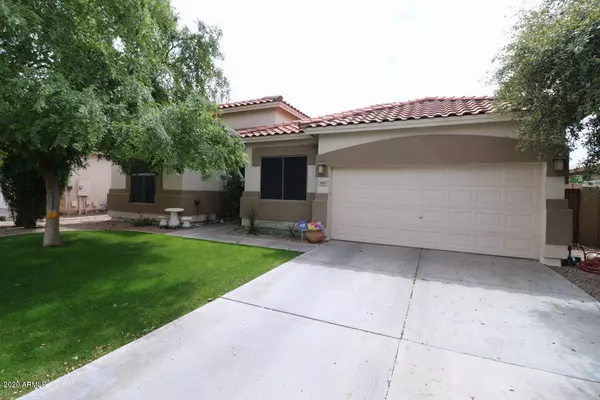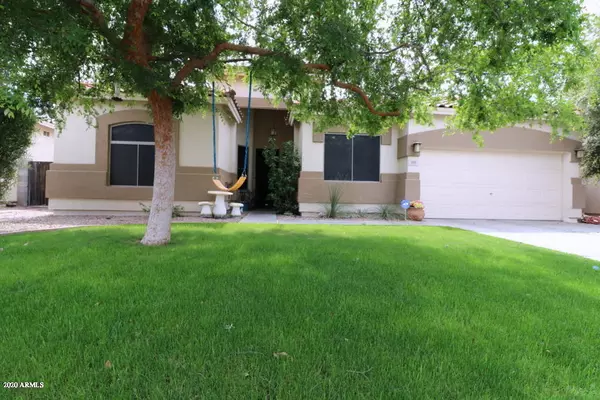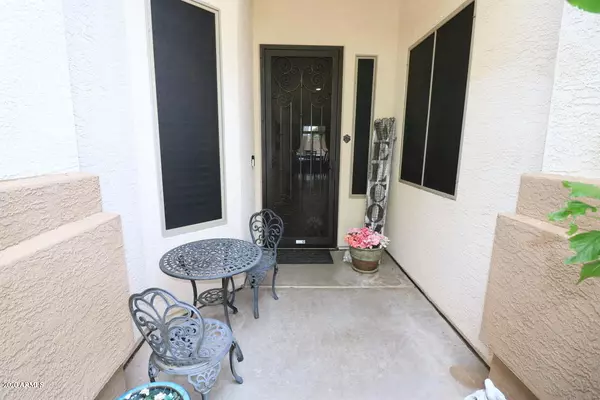For more information regarding the value of a property, please contact us for a free consultation.
855 W HEATHER Avenue Gilbert, AZ 85233
Want to know what your home might be worth? Contact us for a FREE valuation!

Our team is ready to help you sell your home for the highest possible price ASAP
Key Details
Sold Price $411,000
Property Type Single Family Home
Sub Type Single Family - Detached
Listing Status Sold
Purchase Type For Sale
Square Footage 2,422 sqft
Price per Sqft $169
Subdivision Sonesta Estates Unit 2
MLS Listing ID 6056393
Sold Date 04/27/20
Style Ranch
Bedrooms 3
HOA Fees $4/ann
HOA Y/N Yes
Originating Board Arizona Regional Multiple Listing Service (ARMLS)
Year Built 1997
Annual Tax Amount $2,532
Tax Year 2019
Lot Size 8,002 Sqft
Acres 0.18
Property Description
This is a move in ready home in the heart of Gilbert. This home has so many nice upgrades to list. Let's start with the open concept kitchen with stainless steel appliances, custom back-splash and granite counters. The home features 3 bedrooms, 2 baths along with a den/office and an additional bonus room currently used as an exercise room. Formal dining and living room make for perfect entertaining. Take your family and friends out to the full size patio and sparkling pool to enjoy the amazing AZ weather all year round. This home is nicely appointed and is so close and convenient to Downtown Gilbert's hot spots for dining, shopping, arts and culture. Come see it today.
Location
State AZ
County Maricopa
Community Sonesta Estates Unit 2
Direction S on Cooper to Velero, W to Surfside, S to Juniper, E to Tiago, S to Heather
Rooms
Other Rooms BonusGame Room
Master Bedroom Split
Den/Bedroom Plus 5
Separate Den/Office Y
Interior
Interior Features Eat-in Kitchen, No Interior Steps, Vaulted Ceiling(s), Kitchen Island, Double Vanity, Full Bth Master Bdrm, Separate Shwr & Tub, High Speed Internet, Granite Counters
Heating Natural Gas
Cooling Refrigeration, Programmable Thmstat, Ceiling Fan(s)
Flooring Carpet, Tile, Wood
Fireplaces Number No Fireplace
Fireplaces Type None
Fireplace No
Window Features Double Pane Windows
SPA None
Laundry Wshr/Dry HookUp Only
Exterior
Exterior Feature Covered Patio(s), Patio
Garage Attch'd Gar Cabinets, Separate Strge Area
Garage Spaces 2.0
Garage Description 2.0
Fence Block
Pool Play Pool, Private
Community Features Playground, Biking/Walking Path
Utilities Available SRP, SW Gas
Amenities Available Management
Roof Type Tile
Private Pool Yes
Building
Lot Description Sprinklers In Rear, Sprinklers In Front, Grass Front, Grass Back
Story 1
Builder Name Scott Homes
Sewer Public Sewer
Water City Water
Architectural Style Ranch
Structure Type Covered Patio(s),Patio
New Construction No
Schools
Elementary Schools Playa Del Rey Elementary School
Middle Schools Mesquite Jr High School
High Schools Mesquite High School
School District Gilbert Unified District
Others
HOA Name Sonesta Estates
HOA Fee Include Maintenance Grounds
Senior Community No
Tax ID 310-08-013
Ownership Fee Simple
Acceptable Financing Cash, Conventional, 1031 Exchange, VA Loan
Horse Property N
Listing Terms Cash, Conventional, 1031 Exchange, VA Loan
Financing VA
Read Less

Copyright 2024 Arizona Regional Multiple Listing Service, Inc. All rights reserved.
Bought with RE/MAX Fine Properties
GET MORE INFORMATION




