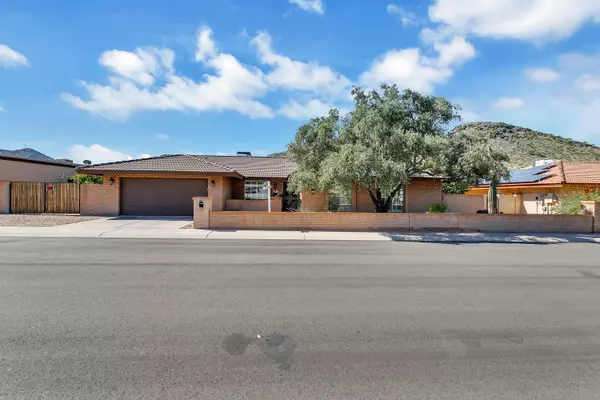For more information regarding the value of a property, please contact us for a free consultation.
9 E ASTER Drive Phoenix, AZ 85022
Want to know what your home might be worth? Contact us for a FREE valuation!

Our team is ready to help you sell your home for the highest possible price ASAP
Key Details
Sold Price $475,000
Property Type Single Family Home
Sub Type Single Family - Detached
Listing Status Sold
Purchase Type For Sale
Square Footage 2,344 sqft
Price per Sqft $202
Subdivision Gold Key Racquet Club
MLS Listing ID 5993299
Sold Date 11/20/19
Style Ranch
Bedrooms 3
HOA Y/N No
Originating Board Arizona Regional Multiple Listing Service (ARMLS)
Year Built 1978
Annual Tax Amount $3,087
Tax Year 2019
Lot Size 9,699 Sqft
Acres 0.22
Property Sub-Type Single Family - Detached
Property Description
Fantastic opportunity to own a beautiful home with awesome Shaw Butte Mountain views in the highly desired Gold Key Racquet Club community. Owners have meticulously cared for this ranch style home which was updated not long ago. Over 2300 sq ft of living space with 3 Bedrooms, 2 Bathrooms, Den, and 2 Car Garage. The Den has a beautiful brick fireplace with custom built in cabinetry and shelves. The Great Room also has a fireplace and soaring cathedral ceilings. Kitchen has 42 inch Maple Cabinetry, Stainless Appliances, and an intimate area for breakfast or every day dining. A Formal Dining Room area is within the Great Room and perfect for entertaining or holiday gatherings. From the backyard enjoy gorgeous sunsets among the Shaw Butte Mountains or go through your private back gate to hike
Location
State AZ
County Maricopa
Community Gold Key Racquet Club
Direction Thunderbird to Central go S on Central to Aster go E to home.
Rooms
Other Rooms Library-Blt-in Bkcse, Family Room
Den/Bedroom Plus 5
Separate Den/Office Y
Interior
Interior Features Eat-in Kitchen, No Interior Steps, Vaulted Ceiling(s), Pantry, Double Vanity, Full Bth Master Bdrm, Separate Shwr & Tub
Heating Electric
Cooling Refrigeration, Programmable Thmstat, Ceiling Fan(s)
Flooring Carpet, Tile
Fireplaces Type 2 Fireplace, Family Room, Living Room
Fireplace Yes
Window Features Skylight(s),Double Pane Windows,Low Emissivity Windows
SPA None
Exterior
Exterior Feature Covered Patio(s), Patio, Private Street(s), Private Yard
Parking Features RV Gate
Garage Spaces 2.0
Garage Description 2.0
Fence Block, Wrought Iron
Pool None
Landscape Description Irrigation Back, Irrigation Front
Community Features Community Spa, Community Pool, Community Media Room, Tennis Court(s), Biking/Walking Path, Clubhouse
Utilities Available APS
View Mountain(s)
Roof Type Tile
Private Pool No
Building
Lot Description Desert Back, Desert Front, Gravel/Stone Front, Gravel/Stone Back, Irrigation Front, Irrigation Back
Story 1
Builder Name Unknown
Sewer Public Sewer
Water City Water
Architectural Style Ranch
Structure Type Covered Patio(s),Patio,Private Street(s),Private Yard
New Construction No
Schools
Elementary Schools Lookout Mountain School
Middle Schools Mountain Sky Middle School
High Schools Glendale High School
School District Glendale Union High School District
Others
HOA Fee Include No Fees
Senior Community No
Tax ID 159-02-313
Ownership Fee Simple
Acceptable Financing Cash, Conventional, FHA, VA Loan
Horse Property N
Listing Terms Cash, Conventional, FHA, VA Loan
Financing Conventional
Read Less

Copyright 2025 Arizona Regional Multiple Listing Service, Inc. All rights reserved.
Bought with HomeSmart



