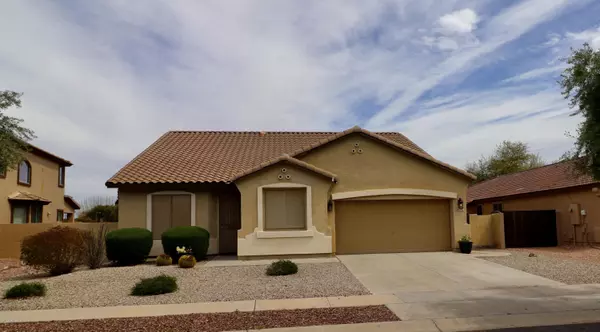For more information regarding the value of a property, please contact us for a free consultation.
5981 S LEGEND Drive Gilbert, AZ 85298
Want to know what your home might be worth? Contact us for a FREE valuation!

Our team is ready to help you sell your home for the highest possible price ASAP
Key Details
Sold Price $352,000
Property Type Single Family Home
Sub Type Single Family - Detached
Listing Status Sold
Purchase Type For Sale
Square Footage 2,275 sqft
Price per Sqft $154
Subdivision Marbella Vineyards Phase 1
MLS Listing ID 6054787
Sold Date 04/15/20
Style Contemporary,Ranch
Bedrooms 5
HOA Fees $70/qua
HOA Y/N Yes
Originating Board Arizona Regional Multiple Listing Service (ARMLS)
Year Built 2005
Annual Tax Amount $1,997
Tax Year 2019
Lot Size 7,787 Sqft
Acres 0.18
Property Description
Move in Ready and priced right! Private lot & view fence backs to buffer & large parcel homes. Beautiful, wood look tile greets you as you enter! Spacious living & dining rooms lead to updated kitchen w/ granite counters, tile backsplash, staggered cabinets w/ crown moulding, breakfast bar & stainless steel appliances. Cozy family room w/ media nook & view to relaxing backyard & buffer to large lot custom homes. Home built w/ optional bonus 5th bedroom. Great space for a home office or play area. Marbella Vineyards is located conveniently near the new Gilbert Regional Recreation area at Higley Rd between Ocotillo and Queen Creek Rd. Easy access to Loop #202, San Tan Mall, nearby grocery stores, restaurants and more!
Location
State AZ
County Maricopa
Community Marbella Vineyards Phase 1
Direction South on Higley, LEFT at Marbella Blvd, RIGHT on Hemet, LEFT on Coconino, RIGHT on Shelby, sweep Left on Elena, then sweep Right on Legend to property.
Rooms
Other Rooms Great Room, Family Room
Den/Bedroom Plus 5
Separate Den/Office N
Interior
Interior Features Eat-in Kitchen, Breakfast Bar, Pantry, Full Bth Master Bdrm, Separate Shwr & Tub, High Speed Internet, Granite Counters
Heating Electric
Cooling Refrigeration, Ceiling Fan(s)
Flooring Carpet, Tile
Fireplaces Number No Fireplace
Fireplaces Type None
Fireplace No
Window Features Double Pane Windows
SPA None
Exterior
Exterior Feature Covered Patio(s), Patio
Garage Dir Entry frm Garage, Electric Door Opener
Garage Spaces 2.0
Garage Description 2.0
Fence Block, Wrought Iron
Pool None
Community Features Playground, Biking/Walking Path
Utilities Available SRP
Amenities Available Management, Rental OK (See Rmks)
Roof Type Tile
Private Pool No
Building
Lot Description Desert Front, Grass Back, Auto Timer H2O Front, Auto Timer H2O Back
Story 1
Builder Name Richmond American
Sewer Public Sewer
Water City Water
Architectural Style Contemporary, Ranch
Structure Type Covered Patio(s),Patio
New Construction No
Schools
Elementary Schools Weinberg Elementary School
Middle Schools Willie & Coy Payne Jr. High
High Schools Basha High School
School District Chandler Unified District
Others
HOA Name Marabella Vineyards
HOA Fee Include Maintenance Grounds
Senior Community No
Tax ID 313-07-645
Ownership Fee Simple
Acceptable Financing Cash, Conventional, FHA, VA Loan
Horse Property N
Listing Terms Cash, Conventional, FHA, VA Loan
Financing Cash
Read Less

Copyright 2024 Arizona Regional Multiple Listing Service, Inc. All rights reserved.
Bought with Superlative Realty
GET MORE INFORMATION




