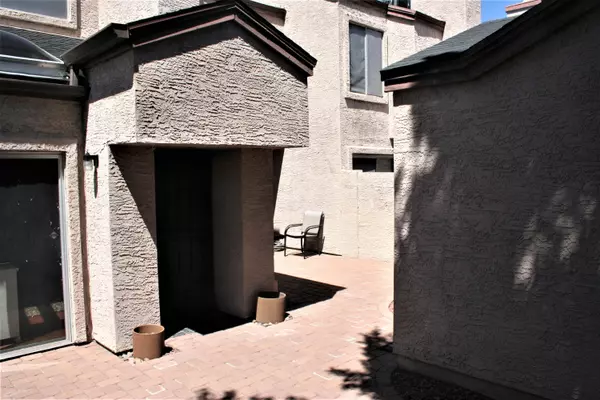For more information regarding the value of a property, please contact us for a free consultation.
16634 N 33RD Street #103 Phoenix, AZ 85032
Want to know what your home might be worth? Contact us for a FREE valuation!

Our team is ready to help you sell your home for the highest possible price ASAP
Key Details
Sold Price $187,500
Property Type Townhouse
Sub Type Townhouse
Listing Status Sold
Purchase Type For Sale
Square Footage 1,056 sqft
Price per Sqft $177
Subdivision Dream Creek Phase 4 5 & 6 Unit 31-42 87-112
MLS Listing ID 6066557
Sold Date 05/29/20
Style Other (See Remarks)
Bedrooms 1
HOA Fees $182/mo
HOA Y/N Yes
Originating Board Arizona Regional Multiple Listing Service (ARMLS)
Year Built 1985
Annual Tax Amount $515
Tax Year 2019
Lot Size 1,056 Sqft
Acres 0.02
Property Sub-Type Townhouse
Property Description
Carefree Living in the Heart of it All! 1 Bedroom, 1.5 Bathroom Townhome in beautiful Dream Creek! Solid Oak Hardwood flooring, vaulted ceilings, formal dining, upgraded kitchen and bathrooms make this one a must see. Oversized, secluded patio just outside the kitchen for indoor/outdoor dining options. Modest HOA Dues covers common areas, pool, roof repair/replacement, exterior maintenance of unit & street maintenance! Easy access to SR-51, shopping, dining and so much more! Schedule your tour today!
Location
State AZ
County Maricopa
Community Dream Creek Phase 4 5 & 6 Unit 31-42 87-112
Direction South on 32nd Street to Aire Libre Ave, East to 33rd Street, North to property
Rooms
Master Bedroom Upstairs
Den/Bedroom Plus 1
Separate Den/Office N
Interior
Interior Features Upstairs, Vaulted Ceiling(s), Pantry, Full Bth Master Bdrm, High Speed Internet
Heating Electric
Cooling Refrigeration, Ceiling Fan(s)
Flooring Wood
Fireplaces Type Living Room
Fireplace Yes
Window Features Skylight(s)
SPA None
Laundry Wshr/Dry HookUp Only
Exterior
Exterior Feature Patio
Parking Features Unassigned
Garage Spaces 1.0
Garage Description 1.0
Fence Block
Pool None
Community Features Community Spa, Community Pool, Near Bus Stop
Utilities Available APS
Amenities Available Management
Roof Type Composition
Private Pool No
Building
Lot Description Sprinklers In Front
Story 2
Builder Name Lexington
Sewer Public Sewer
Water City Water
Architectural Style Other (See Remarks)
Structure Type Patio
New Construction No
Schools
Elementary Schools Arrowhead Elementary School - Phoenix
Middle Schools Arrowhead Elementary School - Phoenix
High Schools Paradise Valley High School
School District Paradise Valley Unified District
Others
HOA Name Dream Creek HOA
HOA Fee Include Insurance,Maintenance Grounds,Street Maint,Trash,Roof Replacement,Maintenance Exterior
Senior Community No
Tax ID 214-32-418
Ownership Fee Simple
Acceptable Financing Cash, Conventional, 1031 Exchange, FHA, VA Loan
Horse Property N
Listing Terms Cash, Conventional, 1031 Exchange, FHA, VA Loan
Financing Conventional
Read Less

Copyright 2025 Arizona Regional Multiple Listing Service, Inc. All rights reserved.
Bought with Realty ONE Group



