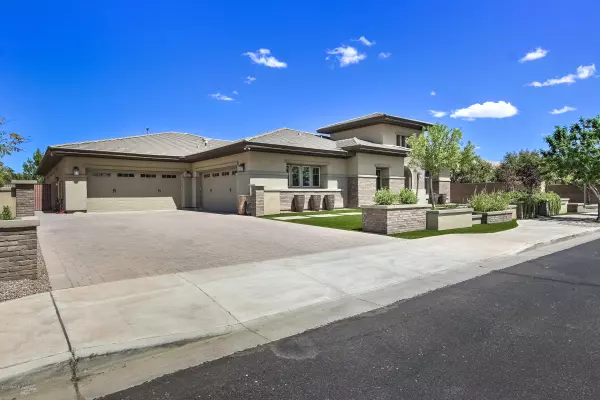For more information regarding the value of a property, please contact us for a free consultation.
2190 E MEAD Drive Gilbert, AZ 85298
Want to know what your home might be worth? Contact us for a FREE valuation!

Our team is ready to help you sell your home for the highest possible price ASAP
Key Details
Sold Price $1,375,000
Property Type Single Family Home
Sub Type Single Family - Detached
Listing Status Sold
Purchase Type For Sale
Square Footage 5,032 sqft
Price per Sqft $273
Subdivision Legacy At Freeman Farms Amd
MLS Listing ID 6073229
Sold Date 06/11/20
Bedrooms 5
HOA Fees $180/qua
HOA Y/N Yes
Originating Board Arizona Regional Multiple Listing Service (ARMLS)
Year Built 2016
Annual Tax Amount $5,475
Tax Year 2019
Lot Size 0.506 Acres
Acres 0.51
Property Description
WOW! This 5 bdr, 5 bath home will exceed all of your expectations - kitchen offers stainless appliances w/ Bertazzoni 6 burner stove, huge island with marble countertop, breakfast nook with additional cabinetry & work station, butlers pantry and tons of storage. The master bathroom has a stand alone tub, HUGE shower and double vanities. The other side of the home (kids wing) has 4 bedrooms, 3 baths and its own family room. Add a 4 car garage, RV gate, artificial turf and additional side parking for the perfect fit. The backyard is its own resort - super private with only one neighbor, large pool & hot tub surrounded by Travertine decking, 8ft fire pit, and water feature. Home has a control 4 automated system, in ceiling Bose speakers and Arlo camera surveillance w/ 8 cameras. HURRY ADDITIONAL INFO:
"Dual Monogram 30" Euro Refrigerators in stainless and glass doors
"48" Bertazzoni Heritage Series 6 burner oven in stainless and black
"Quartz countertops w/ custom marble island
"Upgraded tile flooring throughout
"Dropped Tray Ceilings with outlets for LED lighting
"Nest Thermostat System
"15' stackable gls door in family room
"Upgraded chandeliers ( 2 which are swarorski crystals )
"over-sized pool ( 6 ft deep ) w/ hot tub
"Pentair Automated Remote Pool System
"travertine patio and decking
"8 ft fire pit
"upgraded turf in front and backyard
"walk gate and rv gate
"control 4 automated home system ( 13' wall mounted iPad included )
"in ceiling Bose speakers
"business Wifi extenders
"new soft water system
"Arlo camera surveillance system ( 8 cameras included )
"family room and teen room are pre-wired for surround sound
Location
State AZ
County Maricopa
Community Legacy At Freeman Farms Amd
Direction South on Greenfield to Crescent Way - turn right. Go through the gate, south on Marin, right on Mead to home on the right.
Rooms
Other Rooms BonusGame Room
Den/Bedroom Plus 7
Separate Den/Office Y
Interior
Interior Features Eat-in Kitchen, Kitchen Island, Double Vanity, Separate Shwr & Tub
Heating Natural Gas
Cooling Refrigeration
Fireplaces Type 1 Fireplace, Fire Pit
Fireplace Yes
SPA Private
Laundry Wshr/Dry HookUp Only
Exterior
Garage Electric Door Opener, RV Gate
Garage Spaces 4.0
Garage Description 4.0
Fence Block
Pool Private
Utilities Available SRP, SW Gas
Amenities Available Management
Roof Type Tile
Private Pool Yes
Building
Lot Description Corner Lot, Synthetic Grass Frnt, Synthetic Grass Back
Story 1
Builder Name Fulton
Sewer Public Sewer
Water City Water
New Construction No
Schools
Elementary Schools Weinberg Elementary School
Middle Schools Willie & Coy Payne Jr. High
High Schools Perry High School
School District Chandler Unified District
Others
HOA Name Sentry Mgmt
HOA Fee Include Maintenance Grounds
Senior Community No
Tax ID 304-94-773
Ownership Fee Simple
Acceptable Financing Cash, Conventional, VA Loan
Horse Property N
Listing Terms Cash, Conventional, VA Loan
Financing Conventional
Read Less

Copyright 2024 Arizona Regional Multiple Listing Service, Inc. All rights reserved.
Bought with My Home Group Real Estate
GET MORE INFORMATION




