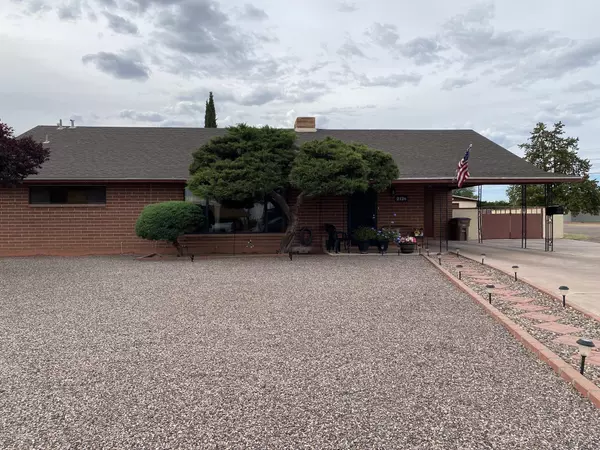For more information regarding the value of a property, please contact us for a free consultation.
2126 E 9th Street Douglas, AZ 85607
Want to know what your home might be worth? Contact us for a FREE valuation!

Our team is ready to help you sell your home for the highest possible price ASAP
Key Details
Sold Price $185,000
Property Type Single Family Home
Sub Type Single Family - Detached
Listing Status Sold
Purchase Type For Sale
Square Footage 1,984 sqft
Price per Sqft $93
Subdivision Frontier Village Unit 2
MLS Listing ID 6085909
Sold Date 07/24/20
Style Ranch
Bedrooms 3
HOA Y/N No
Originating Board Arizona Regional Multiple Listing Service (ARMLS)
Year Built 1960
Annual Tax Amount $1,247
Tax Year 2019
Lot Size 0.299 Acres
Acres 0.3
Property Sub-Type Single Family - Detached
Property Description
GORGEOUS brick home located in a prime location in Douglas, Arizona! This property has been remodeled with simplicity, elegance, and includes everything you need to live in comfort and style. This home is complete with 3 bedrooms, 2 bathrooms, a family room with large windows, a sleek and stylish kitchen, a breakfast bar, a formal dining room, a fireplace, and a sky parlour that can be used as an entertainment space or 4th bedroom. In Arizona, the backyard can be used all season long and includes a brick BBQ, garden, pergola, and a storage shed or workshop to serve your needs. Call today to schedule your showing!
Location
State AZ
County Cochise
Community Frontier Village Unit 2
Direction From Washington Avenue Head East on 9th Street.
Rooms
Other Rooms Separate Workshop, Family Room
Master Bedroom Split
Den/Bedroom Plus 3
Separate Den/Office N
Interior
Interior Features Breakfast Bar, Full Bth Master Bdrm, High Speed Internet
Heating Natural Gas
Cooling Both Refrig & Evap, Ceiling Fan(s), Window/Wall Unit
Flooring Tile, Wood
Fireplaces Number 1 Fireplace
Fireplaces Type 1 Fireplace, Family Room
Fireplace Yes
Window Features Dual Pane
SPA None
Laundry WshrDry HookUp Only
Exterior
Exterior Feature Patio, Storage, Built-in Barbecue
Carport Spaces 1
Fence Block
Pool None
Landscape Description Irrigation Back
Amenities Available None
Roof Type Composition
Private Pool No
Building
Lot Description Corner Lot, Gravel/Stone Front, Gravel/Stone Back, Grass Back, Irrigation Back
Story 1
Builder Name UNK
Sewer Public Sewer
Water City Water
Architectural Style Ranch
Structure Type Patio,Storage,Built-in Barbecue
New Construction No
Schools
Elementary Schools Stevenson Elementary School
Middle Schools Paul H Huber Jr High School
High Schools Douglas High School
School District Douglas Unified District
Others
HOA Fee Include No Fees
Senior Community No
Tax ID 410-33-005
Ownership Fee Simple
Acceptable Financing Conventional, FHA, USDA Loan, VA Loan
Horse Property N
Listing Terms Conventional, FHA, USDA Loan, VA Loan
Financing USDA
Special Listing Condition Owner Occupancy Req
Read Less

Copyright 2025 Arizona Regional Multiple Listing Service, Inc. All rights reserved.
Bought with Abbott Realty LTD



