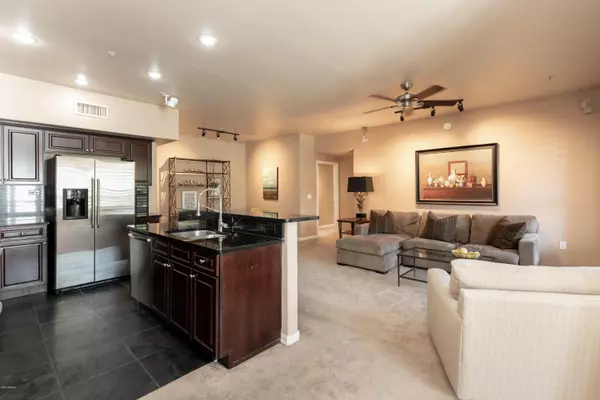For more information regarding the value of a property, please contact us for a free consultation.
20660 N 40TH Street #2175 Phoenix, AZ 85050
Want to know what your home might be worth? Contact us for a FREE valuation!

Our team is ready to help you sell your home for the highest possible price ASAP
Key Details
Sold Price $302,400
Property Type Condo
Sub Type Apartment Style/Flat
Listing Status Sold
Purchase Type For Sale
Square Footage 1,647 sqft
Price per Sqft $183
Subdivision La Verne Condominiums Replat
MLS Listing ID 6084448
Sold Date 07/07/20
Style Santa Barbara/Tuscan
Bedrooms 3
HOA Fees $276/mo
HOA Y/N Yes
Originating Board Arizona Regional Multiple Listing Service (ARMLS)
Year Built 2004
Annual Tax Amount $2,582
Tax Year 2019
Lot Size 1,470 Sqft
Acres 0.03
Property Description
Spacious 3 bedroom 2 bath private condo in the luxury built, gated community of La Verne. All living area is on one level upstairs with single car garage on the ground floor. Plantation shutters in living area. Slab black granite countertops and full slab backsplash in kitchen, under cabinet lighting, new gooseneck sprayer faucet, stainless appliances including GE refrigerator, Bosch microwave and dishwasher and elegant dark cherry cabinets. Separate laundry area. Master Bedroom suite features sitting area, spacious walk-in closet and ensuite bath with shower and separate tub. Both bathrooms feature black granite countertops with Kohler square sinks with waterfall fixtures. Middle bedroom could be used as an office. Larger back bedroom opens onto romantic, private covered patio. This unit is steps away from the larger of two community pool and spa areas and also the luxurious clubhouse that features a nice workout facility, billiards room, private dining room with kitchen and large living area - enabling you to enjoy a luxury lifestyle "pod style". Please note that while this unit is adjacent to the 101, it is surrounded by trees giving it a "Treehouse Feeling." The furniture is available on a separate bill of sale. The gun safe does not convey and will be removed. The owner is a licensed real estate agent in the State of Arizona and has owned it since 2008. While it was used as a rental between 2010 and 2016, the owner has occupied for the past four years. Terrific price for a spacious unit. Convenient to Desert Ridge, the 51 via Black Mountain Parkway, and the 101. What a great spot to call home or to have as an investment!
Location
State AZ
County Maricopa
Community La Verne Condominiums Replat
Direction South on 40th St to gate at La Verne. Left through gate to Building 28 on the left.
Rooms
Other Rooms Great Room
Master Bedroom Upstairs
Den/Bedroom Plus 3
Separate Den/Office N
Interior
Interior Features Upstairs, Eat-in Kitchen, Breakfast Bar, 9+ Flat Ceilings, Fire Sprinklers, Intercom, Soft Water Loop, Kitchen Island, Pantry, Full Bth Master Bdrm, Separate Shwr & Tub, High Speed Internet, Granite Counters, See Remarks
Heating Electric
Cooling Refrigeration, Ceiling Fan(s)
Flooring Carpet, Stone
Fireplaces Number No Fireplace
Fireplaces Type None
Fireplace No
Window Features Double Pane Windows
SPA None
Exterior
Exterior Feature Balcony, Covered Patio(s), Other
Garage Dir Entry frm Garage, Electric Door Opener, Unassigned
Garage Spaces 1.0
Garage Description 1.0
Fence Concrete Panel
Pool None
Community Features Gated Community, Community Spa Htd, Community Spa, Community Pool Htd, Community Pool, Community Media Room, Biking/Walking Path, Clubhouse, Fitness Center
Utilities Available APS
Amenities Available Management, Rental OK (See Rmks)
Waterfront No
Roof Type Tile,Foam
Private Pool No
Building
Lot Description Desert Back, Desert Front
Story 2
Builder Name UNK
Sewer Public Sewer
Water City Water, Pvt Water Company
Architectural Style Santa Barbara/Tuscan
Structure Type Balcony,Covered Patio(s),Other
New Construction Yes
Schools
Elementary Schools Wildfire Elementary School
Middle Schools Explorer Middle School
High Schools Pinnacle High School
School District Paradise Valley Unified District
Others
HOA Name La Verne
HOA Fee Include Roof Repair,Maintenance Grounds,Street Maint,Front Yard Maint,Trash,Roof Replacement,Maintenance Exterior
Senior Community No
Tax ID 213-13-963
Ownership Fee Simple
Acceptable Financing Cash, Conventional
Horse Property N
Horse Feature See Remarks
Listing Terms Cash, Conventional
Financing Conventional
Read Less

Copyright 2024 Arizona Regional Multiple Listing Service, Inc. All rights reserved.
Bought with eXp Realty
GET MORE INFORMATION




