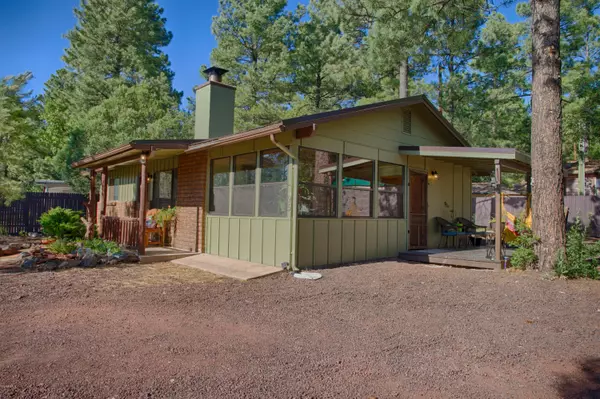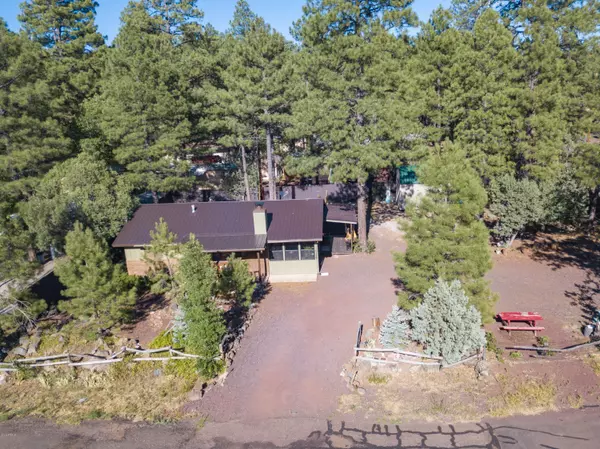For more information regarding the value of a property, please contact us for a free consultation.
9395 N WOLF Lane Lakeside, AZ 85929
Want to know what your home might be worth? Contact us for a FREE valuation!

Our team is ready to help you sell your home for the highest possible price ASAP
Key Details
Sold Price $199,900
Property Type Single Family Home
Sub Type Single Family - Detached
Listing Status Sold
Purchase Type For Sale
Square Footage 1,075 sqft
Price per Sqft $185
Subdivision Summer Haven
MLS Listing ID 6101372
Sold Date 08/12/20
Style Other (See Remarks)
Bedrooms 3
HOA Y/N No
Originating Board Arizona Regional Multiple Listing Service (ARMLS)
Year Built 1981
Annual Tax Amount $937
Tax Year 2019
Lot Size 0.253 Acres
Acres 0.25
Property Description
If you look up ''cozy cabin'' in the dictionary, you just might see a photo of this quaint mountain home in Lakeside! Featuring TWO LOTS, this 3 BR, 2 BA cottage has been remodeled and is ready for even the pickiest buyers! New pergo flooring throughout, new metal roof, newer water heater & TRANE furnace, new refrigerator & gas stove, granite counters, gorgeous backsplash, upgraded cabinets, and so much more! The master suite is spacious with on suite bath, or you can use it as an all seasons room w/ tilt in windows all around! Eat-in kitchen w/ breakfast bar for addtl seating! Enjoy the stone fireplace in the winter and the large newly poured back patio, shaded by towering pines, in the summer! New $20k storage shed, garden shed, and covered deck. Best of all, no HOA! Hurry!
Location
State AZ
County Navajo
Community Summer Haven
Direction From 260 and Yeager (Ace Hardware), head west on Yeager to Summer Haven Ln. Home is on the corner on right.
Rooms
Other Rooms Family Room
Master Bedroom Split
Den/Bedroom Plus 3
Separate Den/Office N
Interior
Interior Features Master Downstairs, Eat-in Kitchen, Breakfast Bar, No Interior Steps, 3/4 Bath Master Bdrm, High Speed Internet, Granite Counters, See Remarks
Heating Natural Gas
Cooling Ceiling Fan(s)
Flooring Laminate, Tile
Fireplaces Type 1 Fireplace, Fire Pit, Living Room
Fireplace Yes
SPA None
Exterior
Exterior Feature Covered Patio(s), Patio, Storage
Garage RV Gate, RV Access/Parking
Fence Wood, Wire
Pool None
Utilities Available Oth Elec (See Rmrks), SW Gas
Amenities Available None
Roof Type Metal
Accessibility Zero-Grade Entry
Private Pool No
Building
Lot Description Corner Lot, Gravel/Stone Front, Gravel/Stone Back
Story 1
Builder Name Custom
Sewer Public Sewer
Water Pvt Water Company
Architectural Style Other (See Remarks)
Structure Type Covered Patio(s),Patio,Storage
New Construction No
Schools
Elementary Schools Out Of Maricopa Cnty
Middle Schools Out Of Maricopa Cnty
High Schools Out Of Maricopa Cnty
School District Out Of Area
Others
HOA Fee Include No Fees
Senior Community No
Tax ID 212-47-003
Ownership Fee Simple
Acceptable Financing Cash, Conventional, 1031 Exchange, FHA, USDA Loan, VA Loan
Horse Property N
Listing Terms Cash, Conventional, 1031 Exchange, FHA, USDA Loan, VA Loan
Financing Conventional
Read Less

Copyright 2024 Arizona Regional Multiple Listing Service, Inc. All rights reserved.
Bought with HomeSmart
GET MORE INFORMATION




