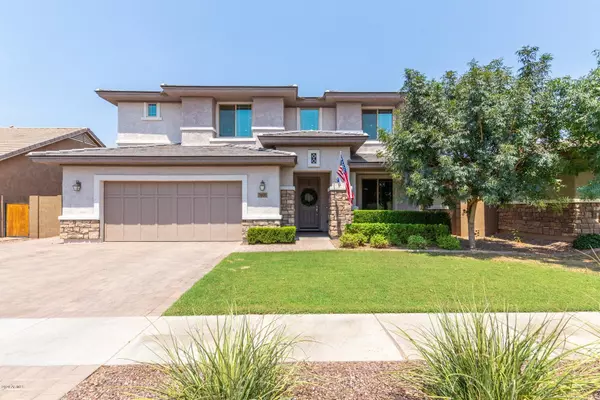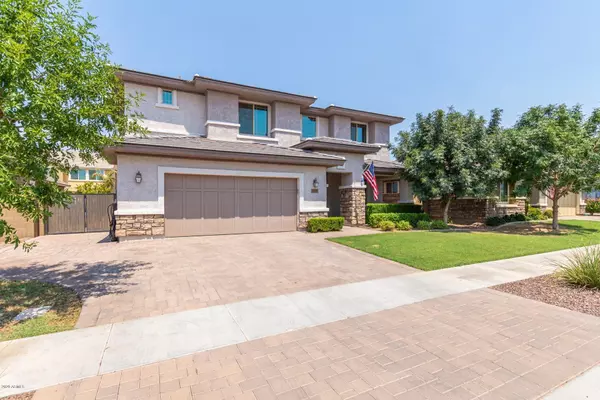For more information regarding the value of a property, please contact us for a free consultation.
7408 E PORTOBELLO Avenue Mesa, AZ 85212
Want to know what your home might be worth? Contact us for a FREE valuation!

Our team is ready to help you sell your home for the highest possible price ASAP
Key Details
Sold Price $555,000
Property Type Single Family Home
Sub Type Single Family - Detached
Listing Status Sold
Purchase Type For Sale
Square Footage 3,826 sqft
Price per Sqft $145
Subdivision Desert Place At Morrison Ranch Phase 1
MLS Listing ID 6120291
Sold Date 09/29/20
Style Contemporary
Bedrooms 5
HOA Fees $91/mo
HOA Y/N Yes
Originating Board Arizona Regional Multiple Listing Service (ARMLS)
Year Built 2015
Annual Tax Amount $2,531
Tax Year 2019
Lot Size 7,200 Sqft
Acres 0.17
Property Description
From the second you walk in & see all of the custom designer details, you'll know you've GOT TO HAVE IT! And you won't be the only one thinking that so come see it today! 5 spacious bedrooms, all with walk-in closets. Upgraded 8 ft doors & trim with 9' ceilings. Gorgeous 12 x 24 modern tile & berber carpet. Main level Master w/ upgraded custom walk-in full tile rain shower and double sinks. Two-story family room with oversized designer chandelier & beautiful stairway. Large kitchen w/ grand island/breakfast bar, white cabinets, granite counters, glass subway tile, gas stove, stainless steel appliances, large walk-in pantry w/ custom barn-wood door & tech center w/ built in cabinets. Upstairs features an oversized loft/game room with a pair of hanging hammock chairs. Large hall bath with double sinks, customized lighting, mirrors and water resistant wood feature wall. Jack & Jill bathroom between two spacious bedrooms. Large storage closets on both levels. White wood blinds throughout. Downstairs laundry with built in extra deep sink & custom cabinets. Shiplap mudroom space off the 3 car tandem garage with service door. Paver driveway with RV gate. Backyard is waiting your own designer touch. Tot-lot just 4 houses away, large park at end of street to the west with a large ramada, picnic tables, bbq's, basketball & volleyball courts. PLUS GILBERT SCHOOLS AND MESA TAXES.
Location
State AZ
County Maricopa
Community Desert Place At Morrison Ranch Phase 1
Direction West on Guadalupe Rd, South on S Avoca Dr, West on E Portobello, Home is on the North side of the street.
Rooms
Other Rooms Loft, Great Room, Family Room
Den/Bedroom Plus 6
Separate Den/Office N
Interior
Interior Features Kitchen Island, 3/4 Bath Master Bdrm, Double Vanity, High Speed Internet, Granite Counters
Heating Natural Gas
Cooling Refrigeration, Ceiling Fan(s)
Flooring Carpet, Tile
Fireplaces Number No Fireplace
Fireplaces Type None
Fireplace No
SPA None
Laundry Wshr/Dry HookUp Only
Exterior
Exterior Feature Storage
Garage RV Gate
Garage Spaces 3.0
Garage Description 3.0
Fence Block
Pool None
Utilities Available SRP
Amenities Available Management, Rental OK (See Rmks)
Roof Type Tile
Private Pool No
Building
Lot Description Dirt Back, Grass Front
Story 2
Builder Name Pulte Homes
Sewer Public Sewer
Water City Water
Architectural Style Contemporary
Structure Type Storage
New Construction No
Schools
Elementary Schools Boulder Creek Elementary - Mesa
Middle Schools Highland Jr High School
High Schools Highland High School
School District Gilbert Unified District
Others
HOA Name Desert Place at Morr
HOA Fee Include Maintenance Grounds
Senior Community No
Tax ID 304-17-335
Ownership Fee Simple
Acceptable Financing Cash, Conventional, FHA, VA Loan
Horse Property N
Listing Terms Cash, Conventional, FHA, VA Loan
Financing Conventional
Read Less

Copyright 2024 Arizona Regional Multiple Listing Service, Inc. All rights reserved.
Bought with Century 21 Arizona Foothills
GET MORE INFORMATION




