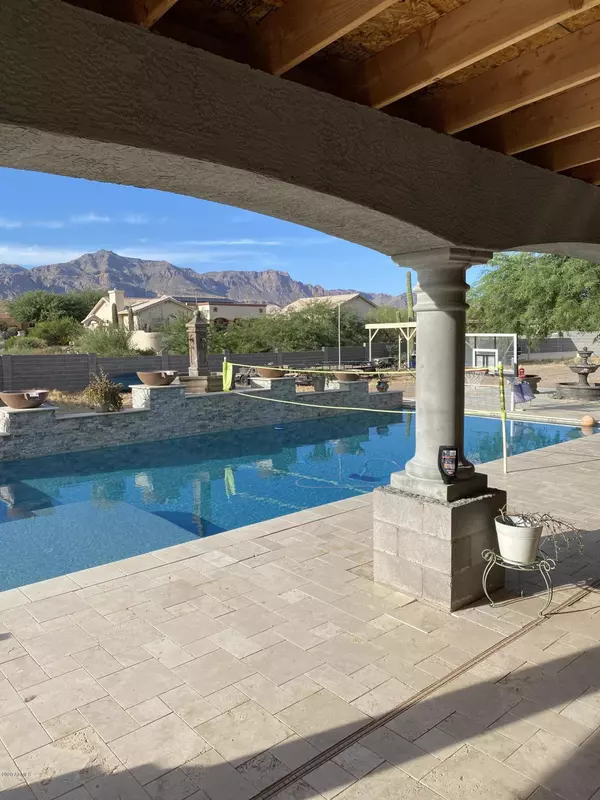For more information regarding the value of a property, please contact us for a free consultation.
10812 E SLEEPY HOLLOW Trail Gold Canyon, AZ 85118
Want to know what your home might be worth? Contact us for a FREE valuation!

Our team is ready to help you sell your home for the highest possible price ASAP
Key Details
Sold Price $470,000
Property Type Single Family Home
Sub Type Single Family - Detached
Listing Status Sold
Purchase Type For Sale
Square Footage 2,490 sqft
Price per Sqft $188
Subdivision Mesa Del Oro
MLS Listing ID 6096774
Sold Date 08/28/20
Style Ranch
Bedrooms 4
HOA Y/N No
Originating Board Arizona Regional Multiple Listing Service (ARMLS)
Year Built 1985
Annual Tax Amount $1,909
Tax Year 2019
Lot Size 0.997 Acres
Acres 1.0
Property Description
AWESOME opportunity with HUGE PRICE REDUCTION to be in the desirable Mesa Del Oro Estates subdivision with NO HOA and 1 acre lot surrounded by Superstition Mountain Views! NEW SPARKLING POOL IN 2019 with Travertine pavers surrounding the POOL and EXTENDED PATIO area. NEW A/C 2017, NEW PLUMBING 2017, NEW FLOORING 2016, MASTER BEDROOM is 600 sq ft!!!All of the BEDROOMS & DEN are BIG. Owner just enclosed the 2 car garage to make a BONUS ROOM and BUILT a RV GARAGE but hasn't completed the end doors yet. There is another RV CARPORT behind the home for more storage. It's a PERFECT TIME to COMPLETE all the started projects and make them your own with YOUR OWN TOUCHES! PROPERTY BEING SOLD AS-IS AT THE HUGE PRICE REDUCTION!
Location
State AZ
County Pinal
Community Mesa Del Oro
Direction US 60 , Turn North at Kings Ranch Rd. Turn right onto Sleepy Hollow Trl. Follow to house on left (approximately 1.5 miles).
Rooms
Other Rooms Great Room, BonusGame Room
Master Bedroom Split
Den/Bedroom Plus 6
Separate Den/Office Y
Interior
Interior Features 9+ Flat Ceilings, Central Vacuum, Vaulted Ceiling(s), Kitchen Island, Pantry, 3/4 Bath Master Bdrm, Double Vanity, High Speed Internet, Granite Counters, See Remarks
Heating Electric
Cooling Refrigeration, Programmable Thmstat, Ceiling Fan(s)
Flooring Carpet, Tile
Fireplaces Type 1 Fireplace, Living Room
Fireplace Yes
Window Features Wood Frames,Double Pane Windows
SPA None
Laundry Wshr/Dry HookUp Only
Exterior
Exterior Feature Covered Patio(s), Misting System, Patio, Private Street(s), Private Yard, Storage
Garage Separate Strge Area, RV Access/Parking
Carport Spaces 10
Fence Block
Pool Private
Utilities Available SRP
Amenities Available None
View Mountain(s)
Roof Type Tile
Accessibility Accessible Door 32in+ Wide, Mltpl Entries/Exits, Accessible Hallway(s), Accessible Closets
Private Pool Yes
Building
Lot Description Desert Front, Gravel/Stone Front, Gravel/Stone Back
Story 1
Builder Name Custom
Sewer Septic Tank
Water Pvt Water Company
Architectural Style Ranch
Structure Type Covered Patio(s),Misting System,Patio,Private Street(s),Private Yard,Storage
New Construction No
Schools
Elementary Schools Peralta Trail Elementary School
Middle Schools Cactus Canyon Junior High
High Schools Apache Junction High School
School District Apache Junction Unified District
Others
HOA Fee Include No Fees
Senior Community No
Tax ID 104-61-083
Ownership Fee Simple
Acceptable Financing Cash, Conventional, FHA, USDA Loan, VA Loan
Horse Property Y
Listing Terms Cash, Conventional, FHA, USDA Loan, VA Loan
Financing Conventional
Read Less

Copyright 2024 Arizona Regional Multiple Listing Service, Inc. All rights reserved.
Bought with West USA Realty
GET MORE INFORMATION




