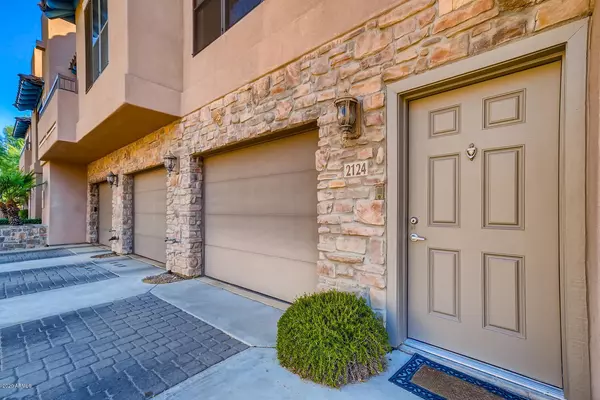For more information regarding the value of a property, please contact us for a free consultation.
20660 N 40TH Street #2124 Phoenix, AZ 85050
Want to know what your home might be worth? Contact us for a FREE valuation!

Our team is ready to help you sell your home for the highest possible price ASAP
Key Details
Sold Price $320,000
Property Type Townhouse
Sub Type Townhouse
Listing Status Sold
Purchase Type For Sale
Square Footage 1,469 sqft
Price per Sqft $217
Subdivision La Verne Condominiums Replat
MLS Listing ID 6147997
Sold Date 11/18/20
Bedrooms 2
HOA Fees $276/mo
HOA Y/N Yes
Originating Board Arizona Regional Multiple Listing Service (ARMLS)
Year Built 2004
Annual Tax Amount $1,975
Tax Year 2020
Lot Size 985 Sqft
Acres 0.02
Property Description
Beautiful home in the center of La Verne - well cared for and maintained. In this home you enter through the new entry door and enjoy the new carpeted flooring. Notice the extra padding beneath that provides luxurious comfort. Every detail has been considered: fans were recently professionally balanced, water softener replaced within the last 5 years, a modern shower door now graces the primary bathroom. These are just a few of the signs of the pride of ownership.
Enjoy cooking in the clean kitchen - and enjoy the new garbage disposal for meal prep waste. Then enjoy your meals on the airy patio - taking in the cooler temperatures. Relax in either of the well laid out bedrooms & wrap up your day in your very own piece of paradise.
Location
State AZ
County Maricopa
Community La Verne Condominiums Replat
Direction South on 40th from Deer Valley Enter through the gate and take a right, take your first left. Take your second left and the unit is on the left side.
Rooms
Master Bedroom Upstairs
Den/Bedroom Plus 2
Separate Den/Office N
Interior
Interior Features Upstairs, Breakfast Bar, Fire Sprinklers, Pantry, Double Vanity, High Speed Internet, Granite Counters
Heating Electric
Cooling Refrigeration, Ceiling Fan(s)
Flooring Carpet, Tile
Fireplaces Number No Fireplace
Fireplaces Type None
Fireplace No
SPA None
Laundry Wshr/Dry HookUp Only
Exterior
Exterior Feature Balcony, Patio
Garage Dir Entry frm Garage, Electric Door Opener
Garage Spaces 1.0
Garage Description 1.0
Fence None
Pool None
Community Features Gated Community, Community Spa Htd, Community Spa, Community Pool Htd, Community Pool, Clubhouse, Fitness Center
Utilities Available APS
Amenities Available Management
Waterfront No
Roof Type Tile
Private Pool No
Building
Story 3
Builder Name UNK
Sewer Public Sewer
Water Pvt Water Company
Structure Type Balcony,Patio
New Construction Yes
Schools
Elementary Schools Fireside Elementary School
Middle Schools Explorer Middle School
High Schools Pinnacle Peak Preparatory
School District Paradise Valley Unified District
Others
HOA Name La Verne
HOA Fee Include Roof Repair,Insurance,Sewer,Pest Control,Maintenance Grounds,Street Maint,Front Yard Maint,Trash,Maintenance Exterior
Senior Community No
Tax ID 213-13-912
Ownership Fee Simple
Acceptable Financing Cash, Conventional, VA Loan
Horse Property N
Listing Terms Cash, Conventional, VA Loan
Financing Conventional
Read Less

Copyright 2024 Arizona Regional Multiple Listing Service, Inc. All rights reserved.
Bought with Ken Short Realty & Property Mgmnt
GET MORE INFORMATION




