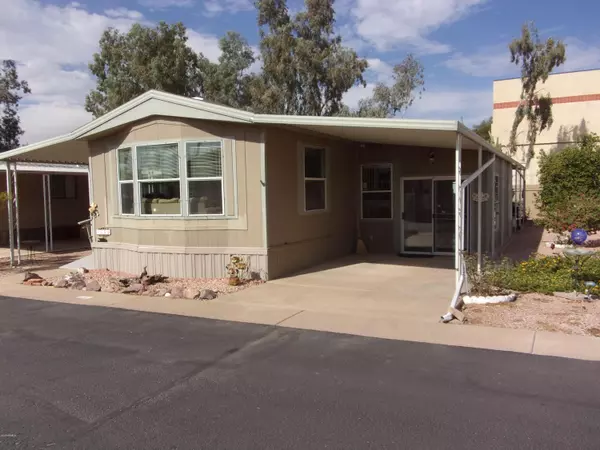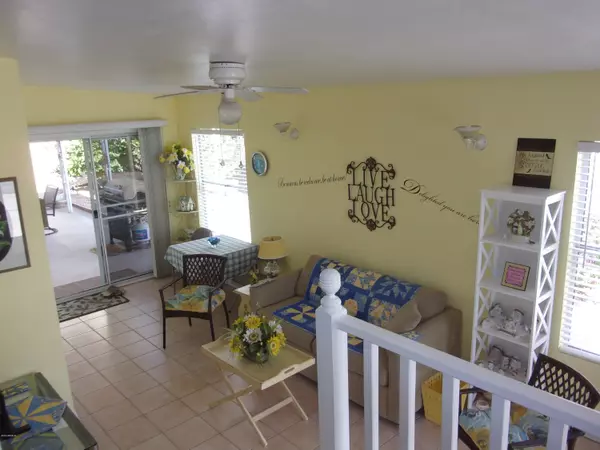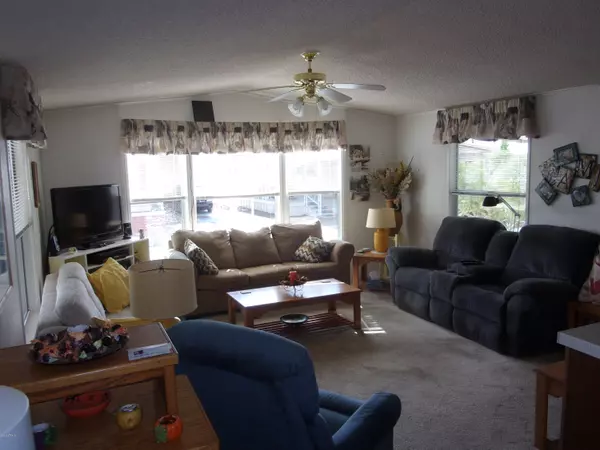For more information regarding the value of a property, please contact us for a free consultation.
7807 E MAIN Street #CC-56 Mesa, AZ 85207
Want to know what your home might be worth? Contact us for a FREE valuation!

Our team is ready to help you sell your home for the highest possible price ASAP
Key Details
Sold Price $32,000
Property Type Mobile Home
Sub Type Mfg/Mobile Housing
Listing Status Sold
Purchase Type For Sale
Square Footage 1,024 sqft
Price per Sqft $31
Subdivision Agave Village
MLS Listing ID 6155502
Sold Date 12/01/20
Bedrooms 2
HOA Y/N No
Originating Board Arizona Regional Multiple Listing Service (ARMLS)
Land Lease Amount 633.0
Year Built 1996
Annual Tax Amount $327
Tax Year 2020
Lot Size 1,000 Sqft
Acres 0.02
Property Description
Beautiful Single Wide, 2 bedroom, 2 bath home with large Arizona Room in Agave Village. Handicap accessible, (Ramp, Raised Toilets, Walk-in Shower). Kitchen has light oak colored cabinetry, dishwasher, self cleaning electric stove, refrigerator, microwave, pull out pantry shelving, reverse osmosis system, and laminate flooring. Living room includes entertainment center, surround sound, electric fireplace, ceiling fan, sleeper sofa and central vac system. Arizona Room is ground set with covered patio, outdoor furniture, tile flooring, celling fan, 2 sets of sliding glass doors, washer and dryer, all furniture and loveseat is a hide-a-bed. The outdoor space has a large covered deck with patio furniture. barbecue grill, refrigerator, parking, and 2 storage sheds.
Location
State AZ
County Maricopa
Community Agave Village
Direction Just east of Sossoman on Main St. Turn south into Agave Village
Rooms
Other Rooms Great Room, Arizona RoomLanai
Den/Bedroom Plus 2
Separate Den/Office N
Interior
Interior Features Eat-in Kitchen, Central Vacuum, Drink Wtr Filter Sys, Furnished(See Rmrks), No Interior Steps, Other, Pantry, Full Bth Master Bdrm, See Remarks
Heating Electric
Flooring Carpet, Vinyl
Fireplaces Type Other, See Remarks
Fireplace Yes
SPA Community, Heated, None
Laundry Dryer Included, Washer Included
Exterior
Exterior Feature Balcony, Covered Patio(s), Storage
Carport Spaces 1
Fence None
Pool Community, Heated, None
Community Features Community Media Room, Community Laundry, Coin-Op Laundry, Pool, Fitness Center
Utilities Available SRP
Amenities Available Rental OK (See Rmks)
Roof Type Rolled/Hot Mop
Accessibility Accessible Approach with Ramp, Bath Raised Toilet, Bath Grab Bars
Building
Lot Description Gravel/Stone Front, Gravel/Stone Back
Story 1
Builder Name Redman Homes Inc
Sewer Other (See Remarks)
Water Pvt Water Company
Structure Type Balcony, Covered Patio(s), Storage
New Construction No
Schools
Elementary Schools Adult
Middle Schools Adult
High Schools Adult
School District Mesa Unified District
Others
HOA Fee Include Common Area Maint
Senior Community Yes
Tax ID 218-35-001-J
Ownership Leasehold
Acceptable Financing Cash, Conventional
Horse Property N
Listing Terms Cash, Conventional
Financing Cash
Special Listing Condition Age Rstrt (See Rmks)
Read Less

Copyright 2024 Arizona Regional Multiple Listing Service, Inc. All rights reserved.
Bought with Realty USA Southwest
GET MORE INFORMATION




