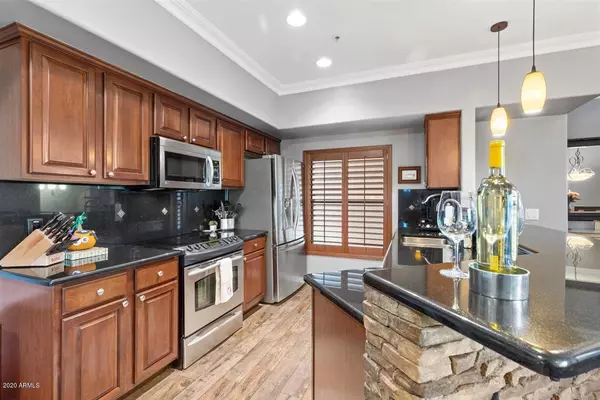For more information regarding the value of a property, please contact us for a free consultation.
20660 N 40TH Street #2032 Phoenix, AZ 85050
Want to know what your home might be worth? Contact us for a FREE valuation!

Our team is ready to help you sell your home for the highest possible price ASAP
Key Details
Sold Price $337,000
Property Type Townhouse
Sub Type Townhouse
Listing Status Sold
Purchase Type For Sale
Square Footage 1,440 sqft
Price per Sqft $234
Subdivision La Verne Condominiums Replat
MLS Listing ID 6155707
Sold Date 12/29/20
Style Santa Barbara/Tuscan
Bedrooms 2
HOA Fees $276/mo
HOA Y/N Yes
Originating Board Arizona Regional Multiple Listing Service (ARMLS)
Year Built 2004
Annual Tax Amount $2,004
Tax Year 2020
Lot Size 1,251 Sqft
Acres 0.03
Property Description
Easy living starts here in this wonderful MOVE IN READY condo in popular N. Phoenix location!
All the work has been done in this 2 bedroom, 2 bath condo. Rare opportunity to find a gem like this one and with a 2 car garage w/epoxied floors. Open floorplan with a kitchen that is worthy to the pickiest of buyers. Upgraded LG SS appliances w/warranty; Fridge, Microwave and Dishwasher. Newer Maytag Washer and Dryer INCLUDED as well. Sellers have lovingly cared for this place and it shows! Adding to the beauty & enjoyment of this home; porcelain planked wood look easy clean tile flooring, crown molding, freshly painted interior, stack stone trim at breakfast bar, gorgeous granite at all countertops, upgraded fixtures, water softener & beautiful rich wood shutters. Points to perfection here
Location
State AZ
County Maricopa
Community La Verne Condominiums Replat
Direction Tatum north to Deer Valley Rd go West (left) to 40th St turn south (left), continue to end of 40th St right at gate. Once past gate go right & follow to building 6. Guest parking across from unit 2032
Rooms
Other Rooms Great Room
Den/Bedroom Plus 2
Separate Den/Office N
Interior
Interior Features Breakfast Bar, 9+ Flat Ceilings, Fire Sprinklers, Intercom, Other, Soft Water Loop, Kitchen Island, Pantry, Full Bth Master Bdrm, High Speed Internet, Granite Counters
Heating Electric
Cooling Refrigeration, Programmable Thmstat, Ceiling Fan(s)
Flooring Carpet, Tile
Fireplaces Number No Fireplace
Fireplaces Type None
Fireplace No
Window Features Double Pane Windows,Low Emissivity Windows
SPA None
Exterior
Exterior Feature Balcony, Private Street(s), Private Yard
Garage Dir Entry frm Garage, Electric Door Opener, Common
Garage Spaces 2.0
Garage Description 2.0
Fence Block, Wrought Iron
Pool None
Community Features Gated Community, Community Spa Htd, Community Spa, Community Pool Htd, Community Pool, Near Bus Stop, Community Media Room, Biking/Walking Path, Clubhouse, Fitness Center
Utilities Available APS
Amenities Available Management, Rental OK (See Rmks)
Waterfront No
View City Lights, Mountain(s)
Roof Type Tile
Private Pool No
Building
Lot Description Desert Front
Story 2
Builder Name North Peak
Sewer Sewer in & Cnctd
Water City Water
Architectural Style Santa Barbara/Tuscan
Structure Type Balcony,Private Street(s),Private Yard
New Construction Yes
Schools
Elementary Schools Desert Trails Elementary School
Middle Schools Explorer Middle School
High Schools Pinnacle High School
School District Paradise Valley Unified District
Others
HOA Name La Verne
HOA Fee Include Roof Repair,Insurance,Sewer,Pest Control,Maintenance Grounds,Street Maint,Front Yard Maint,Trash,Roof Replacement,Maintenance Exterior
Senior Community No
Tax ID 213-13-820
Ownership Fee Simple
Acceptable Financing Cash, Conventional, FHA, VA Loan
Horse Property N
Listing Terms Cash, Conventional, FHA, VA Loan
Financing Conventional
Read Less

Copyright 2024 Arizona Regional Multiple Listing Service, Inc. All rights reserved.
Bought with RE/MAX Fine Properties
GET MORE INFORMATION




