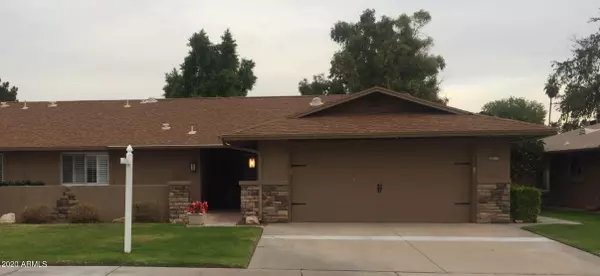For more information regarding the value of a property, please contact us for a free consultation.
18211 N CONESTOGA Drive Sun City, AZ 85373
Want to know what your home might be worth? Contact us for a FREE valuation!

Our team is ready to help you sell your home for the highest possible price ASAP
Key Details
Sold Price $309,000
Property Type Single Family Home
Sub Type Gemini/Twin Home
Listing Status Sold
Purchase Type For Sale
Square Footage 1,976 sqft
Price per Sqft $156
Subdivision Sun City 56
MLS Listing ID 6148908
Sold Date 01/13/21
Bedrooms 2
HOA Fees $341/mo
HOA Y/N Yes
Originating Board Arizona Regional Multiple Listing Service (ARMLS)
Year Built 1978
Annual Tax Amount $1,304
Tax Year 2020
Lot Size 3,943 Sqft
Acres 0.09
Property Description
Welcome Home. This beautifully maintained home is waiting for you. The front patio is exactly right with easy maintenance and plenty of space for sitting an enjoying a nice cup of coffee or tea. Enter the foyer with beautiful woodened floors. Wooden floors throughout the house except for Formal Living and Family rooms. Spacious Formal living room leads right out to the Arizona room. Formal dining room has ample space for a nice size formal dining table. Kitchen has plenty of cabinets, beautiful granite counter tops, and pantry. Large kitchen breakfast bar gives plenty of space to sit and to prepare food along with a kitchen nook. Family room has three beautiful picture windows that overlook the golf course, its like looking at a painting! The three large picture windows have automatic blinds.
The Arizona room can also be accessed through the family room. Spacious laundry room has extended space that makes for a perfect cozy office area. Two Master Bedrooms, one Master bedroom has en-suite bathroom with a separate vanity sitting area. Both Master bedrooms have spacious closet space. Garage has epoxy flooring and tons of built in storage cabinets. Seller had a paved sidewalk installed to make easy access to the backyard which makes for easy access to your Arizona Room or cozy outdoor patio. Water heated was replaced 6/18/2020 and new AC Trane unit installed in 2015.
Location
State AZ
County Maricopa
Community Sun City 56
Direction Head east on W Union Hills Dr, South on N Conestoga Dr. Property will be on the left.
Rooms
Other Rooms Great Room, Family Room, Arizona RoomLanai
Den/Bedroom Plus 2
Separate Den/Office N
Interior
Interior Features Eat-in Kitchen, Breakfast Bar, 9+ Flat Ceilings, Furnished(See Rmrks), No Interior Steps, Pantry, 3/4 Bath Master Bdrm, High Speed Internet, Granite Counters
Heating Electric
Cooling Refrigeration, Ceiling Fan(s)
Flooring Carpet, Tile, Wood
Fireplaces Type Free Standing
Fireplace Yes
SPA None
Laundry Wshr/Dry HookUp Only
Exterior
Exterior Feature Patio, Private Yard, Screened in Patio(s)
Garage Attch'd Gar Cabinets, Electric Door Opener
Garage Spaces 2.0
Garage Description 2.0
Fence None
Pool None
Community Features Community Spa Htd, Community Spa, Community Pool Htd, Community Pool, Transportation Svcs, Lake Subdivision, Community Media Room, Golf, Tennis Court(s), Biking/Walking Path, Clubhouse, Fitness Center
Utilities Available APS
Amenities Available Management
Waterfront No
Roof Type Composition
Private Pool No
Building
Lot Description On Golf Course, Grass Front, Grass Back
Story 1
Builder Name DEL WEBB
Sewer Public Sewer
Water Pvt Water Company
Structure Type Patio,Private Yard,Screened in Patio(s)
New Construction Yes
Schools
Elementary Schools Adult
Middle Schools Adult
High Schools Adult
School District Out Of Area
Others
HOA Name Union Hills
HOA Fee Include Roof Repair,Sewer,Pest Control,Maintenance Grounds,Front Yard Maint,Trash,Water,Maintenance Exterior
Senior Community Yes
Tax ID 230-07-613
Ownership Fee Simple
Acceptable Financing Cash, Conventional, FHA, VA Loan
Horse Property N
Listing Terms Cash, Conventional, FHA, VA Loan
Financing Conventional
Special Listing Condition Age Restricted (See Remarks), N/A
Read Less

Copyright 2024 Arizona Regional Multiple Listing Service, Inc. All rights reserved.
Bought with Libertas Real Estate
GET MORE INFORMATION




