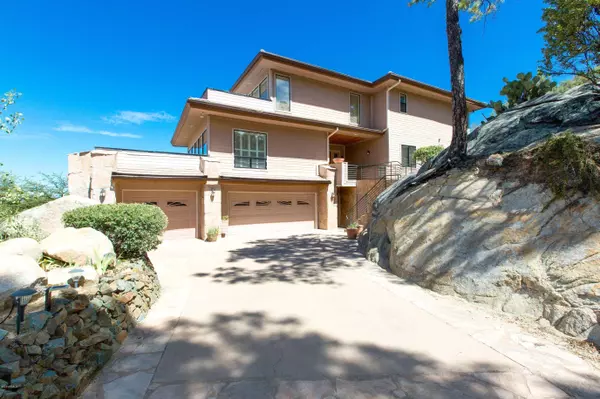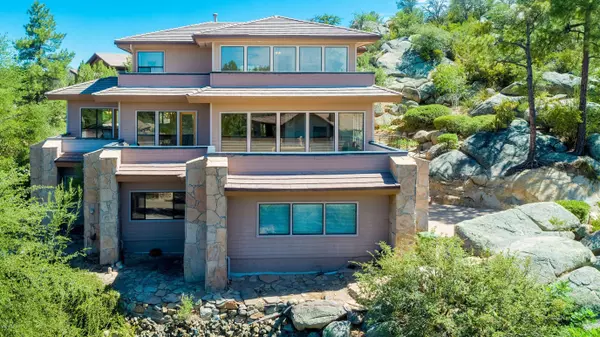For more information regarding the value of a property, please contact us for a free consultation.
1949 Trailwood Lane Prescott, AZ 86303
Want to know what your home might be worth? Contact us for a FREE valuation!

Our team is ready to help you sell your home for the highest possible price ASAP
Key Details
Sold Price $835,000
Property Type Single Family Home
Sub Type Single Family - Detached
Listing Status Sold
Purchase Type For Sale
Square Footage 5,706 sqft
Price per Sqft $146
Subdivision Sierra Timbers At Hassayampa Amended
MLS Listing ID 6096324
Sold Date 06/23/21
Style Contemporary, Ranch
Bedrooms 5
HOA Fees $66/ann
HOA Y/N Yes
Originating Board Arizona Regional Multiple Listing Service (ARMLS)
Year Built 2002
Annual Tax Amount $6,247
Tax Year 2019
Lot Size 0.540 Acres
Acres 0.54
Property Description
PROPERTY IS SOLD AS IS. NO REPAIRS TO BE MADE. Imagine palatial living in the highly sought-after gated golf community of Hassayampa Village at Capital Canyon Club. This luxury community has an award-winning championship golf course and offers social activities, fine dining in the gourmet restaurant, and a state-of-the-art athletic club. The home has more than enough space to entertain in the inviting chef's kitchen with two stoves, endless Italian marble countertops and back splash, a tremendous prep and chop island that includes an imported custom sink, an oversized pantry and an additional storage closet.
Exit the Kitchen onto a private patio with of the Prescott National Forest while being surrounded by granite boulder outcroppings as you barbeque a sizable deck that looks out to unobstructed, 270-degree views that include Thumb Butte, Granite Mountain, San Francisco Peaks, Mingus Mountain, Prescott city lights, and Badger Mountain. The deck also connects to the large formal dining room that has a tray ceiling, full wet bar, wine rack, and mirrored accent wall. Any of these three decks on 2 levels are great for relaxing, entertaining, and stargazing.
Main floor also features a powder room, two oversized guest rooms connected by a shared Jack and Jill ¾ bath with double sinks, complete with custom walk-in Italian marble steam shower. Dream laundry room is also on the main floor.
To access all floors take the elevator or the beautifully tiled staircase. Once on the upper level (3rd floor), you will find a wet coffee bar and mini-fridge separating two master suites, both with jetted tubs and large master dressing closets - one suite with an outdoor balcony and steam shower; and the other suite with a romantic gas fireplace with heatilator.
A separate private entrance on the lower level is perfect for multigenerational living, mother-in-law suite, guests' quarters, or live-in helpers. This fantastic home is also ideal for entertaining, extended stay, or a corporate retreat, and has a full bath, 2 bedrooms, massive great room/exercise room, potential kitchenette, and a large mechanical storage room with French doors that exit to the backyard.
Call for your appointment to see this home today!
Location
State AZ
County Yavapai
Community Sierra Timbers At Hassayampa Amended
Direction Gurley St. W until it turns into Thumb Butte Rd. Turn left onto Hassayampa Village. Turn right onto Rustic Timbers. (Gate Code) Turn right onto Trailwood. Home is on left at the end of the cul de sac.
Rooms
Other Rooms Guest Qtrs-Sep Entrn, Separate Workshop, Great Room, Family Room, BonusGame Room
Master Bedroom Split
Den/Bedroom Plus 6
Separate Den/Office N
Interior
Interior Features Mstr Bdrm Sitting Rm, Upstairs, Walk-In Closet(s), Eat-in Kitchen, Breakfast Bar, 9+ Flat Ceilings, Elevator, Other, Wet Bar, Kitchen Island, Pantry, 2 Master Baths, Double Vanity, Separate Shwr & Tub, Tub with Jets, High Speed Internet, See Remarks
Heating Natural Gas, Other, See Remarks
Cooling Refrigeration, Programmable Thmstat, Ceiling Fan(s)
Flooring Carpet, Vinyl, Stone, Tile
Fireplaces Type 2 Fireplace, Living Room, Master Bedroom, Gas, Other, See Remarks
Fireplace Yes
Window Features Skylight(s), Double Pane Windows
SPA Community, Heated, None
Laundry 220 V Dryer Hookup, Inside, Other, Wshr/Dry HookUp Only, See Remarks
Exterior
Exterior Feature Balcony, Other, Patio, Private Street(s), Private Yard
Garage Electric Door Opener, Separate Strge Area
Garage Spaces 3.0
Garage Description 3.0
Fence None
Pool Community, Heated, None
Landscape Description Irrigation Back, Irrigation Front
Community Features Community Media Room, Pool, Golf, Tennis Court(s), Biking/Walking Path, Clubhouse, Fitness Center
Utilities Available Oth Gas (See Rmrks), APS
Amenities Available Club, Membership Opt, Other, Management, Spec Assmnt Pending
Waterfront No
View City Lights, Mountain(s)
Roof Type Tile, Concrete
Accessibility Remote Devices, Mltpl Entries/Exits, Hard/Low Nap Floors, Bath Grab Bars, Accessible Hallway(s)
Building
Lot Description Sprinklers In Rear, Cul-De-Sac, Natural Desert Back, Irrigation Front, Irrigation Back
Story 3
Builder Name Gentry Homes
Sewer Public Sewer
Water City Water
Architectural Style Contemporary, Ranch
Structure Type Balcony, Other, Patio, Private Street(s), Private Yard
New Construction Yes
Schools
Elementary Schools Out Of Maricopa Cnty
Middle Schools Out Of Maricopa Cnty
High Schools Out Of Maricopa Cnty
School District Out Of Area
Others
HOA Name HOAMCO
HOA Fee Include Common Area Maint, Street Maint
Senior Community No
Tax ID 108-19-025
Ownership Fee Simple
Acceptable Financing Cash, Conventional, 1031 Exchange, VA Loan
Horse Property N
Listing Terms Cash, Conventional, 1031 Exchange, VA Loan
Financing Conventional
Read Less

Copyright 2024 Arizona Regional Multiple Listing Service, Inc. All rights reserved.
Bought with Homesmart Fine Homes and Land
GET MORE INFORMATION




