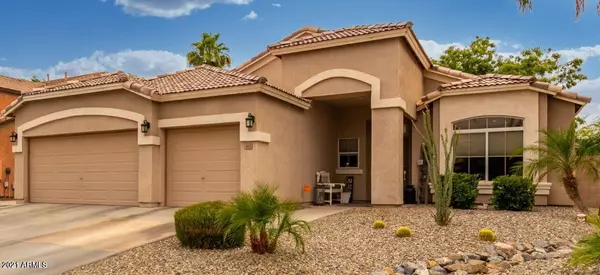For more information regarding the value of a property, please contact us for a free consultation.
3423 E MAYBERRY Court Gilbert, AZ 85297
Want to know what your home might be worth? Contact us for a FREE valuation!

Our team is ready to help you sell your home for the highest possible price ASAP
Key Details
Sold Price $610,000
Property Type Single Family Home
Sub Type Single Family - Detached
Listing Status Sold
Purchase Type For Sale
Square Footage 1,903 sqft
Price per Sqft $320
Subdivision Coronado Ranch Parcel 1B
MLS Listing ID 6251161
Sold Date 07/20/21
Bedrooms 4
HOA Fees $60/qua
HOA Y/N Yes
Originating Board Arizona Regional Multiple Listing Service (ARMLS)
Year Built 2002
Annual Tax Amount $1,994
Tax Year 2020
Lot Size 7,700 Sqft
Acres 0.18
Property Description
This gently lived in, and highly upgraded Coronado Ranch home is ready for your family! The home boasts a split floorplan of four bedrooms plus an office and two baths. The french doors into the office make it a perfect place for students to study or accommodate work-from-home parents. Not to mention, the custom bookshelves provide plenty of storage space to keep everything organized. Recently updated appliances, quartzite countertops, soft close cabinets, walk-in pantry, cabinet faced island and beautiful open shelving make the kitchen a dream to cook in. There is ample room to accommodate large family gatherings in the open dining room and great room directly off the kitchen. The master bedroom is a calming retreat with a custom-made barn door leading to the attached bath. Walk in closets accompany all of the secondary bedrooms, so the kids will have plenty of closet space. A three-car garage with extra storage area, Kobalt storage cabinets, and Tesla Nema 14-50 charger provides plenty of parking space and functionality. Professionally designed landscape includes an extended back patio and green lawn that is a perfect place to relax and enjoy a game of cornhole under the strung café lights. Full length retainer wall across the back fence is a great planting area and there is even space along the side for a garden. Paver path allows for easy transition from back to front yard and also incorporates a separate pad for your trash bins.
Throughout the house, there have been numerous updates to include: new LED can lighting in all main living areas, oil rubbed bronze interior door hardware and hinges, shiplap feature walls, new blackout shades in all bedrooms, new toilets in both baths, 8" wide wood tile plank flooring throughout, new fire alarms (2021), smart Nest thermostat, new ceiling fans in secondary bedrooms and patio, soft water system, new water heater (2021), all windows/doors/garage door are covered with a Vivint home security system, and so much more!
Location
State AZ
County Maricopa
Community Coronado Ranch Parcel 1B
Rooms
Other Rooms Great Room
Master Bedroom Split
Den/Bedroom Plus 5
Separate Den/Office Y
Interior
Interior Features Walk-In Closet(s), Eat-in Kitchen, 9+ Flat Ceilings, Vaulted Ceiling(s), Kitchen Island, Pantry, Double Vanity, Full Bth Master Bdrm, Separate Shwr & Tub, Granite Counters
Heating Electric
Cooling Refrigeration, Programmable Thmstat, Ceiling Fan(s)
Flooring Carpet, Tile
Fireplaces Number No Fireplace
Fireplaces Type None
Fireplace No
Window Features Double Pane Windows
SPA None
Laundry Inside
Exterior
Exterior Feature Covered Patio(s), Patio
Garage Electric Door Opener
Garage Spaces 3.0
Garage Description 3.0
Fence Block
Pool None
Community Features Playground
Utilities Available SRP, SW Gas
Amenities Available Management
Roof Type Tile
Building
Lot Description Desert Front, Cul-De-Sac, Grass Back, Auto Timer H2O Front, Auto Timer H2O Back
Story 1
Builder Name Scott Homes
Sewer Sewer in & Cnctd, Public Sewer
Water City Water
Structure Type Covered Patio(s), Patio
New Construction No
Schools
Elementary Schools Coronado Elementary School
Middle Schools Sossaman Middle School
High Schools Higley High School
School District Higley Unified District
Others
HOA Name CORONADO RANCH
HOA Fee Include Common Area Maint
Senior Community No
Tax ID 304-60-293
Ownership Fee Simple
Acceptable Financing Cash, Conventional, FHA, VA Loan
Horse Property N
Listing Terms Cash, Conventional, FHA, VA Loan
Financing Conventional
Read Less

Copyright 2024 Arizona Regional Multiple Listing Service, Inc. All rights reserved.
Bought with Newman Realty, LLC
GET MORE INFORMATION




