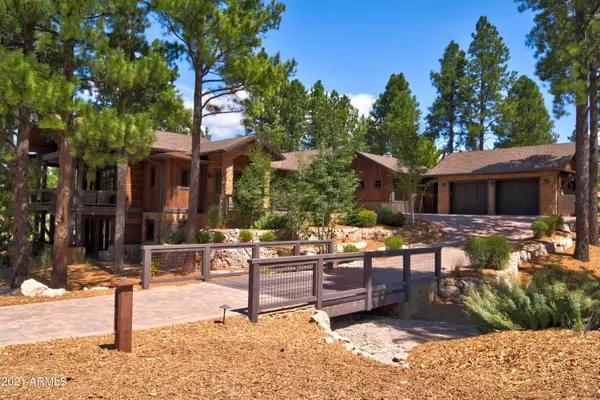For more information regarding the value of a property, please contact us for a free consultation.
3536 S CLUBHOUSE Circle Flagstaff, AZ 86005
Want to know what your home might be worth? Contact us for a FREE valuation!

Our team is ready to help you sell your home for the highest possible price ASAP
Key Details
Sold Price $2,500,000
Property Type Single Family Home
Sub Type Single Family - Detached
Listing Status Sold
Purchase Type For Sale
Square Footage 3,836 sqft
Price per Sqft $651
Subdivision Estates At Pine Canyon Unit 1 Resub
MLS Listing ID 6287145
Sold Date 10/15/21
Style Other (See Remarks)
Bedrooms 3
HOA Fees $200/qua
HOA Y/N Yes
Originating Board Arizona Regional Multiple Listing Service (ARMLS)
Year Built 2015
Annual Tax Amount $8,417
Tax Year 2020
Lot Size 0.524 Acres
Acres 0.52
Property Description
Here's your chance to own a beautiful home in the amazing community of Pine Canyon. This incredible 3 bedroom, 4.5 bath + basement and bunk room features up to date features throughout including exposed wood beams. The great room features a floor to ceiling stone fireplace. Prepare your favorite meals in the chef's kitchen with Stainless Steel Thermador appliances, custom cabinetry, a built in cappuccino machine along with a climate controlled wine cellar. The primary bedroom includes a gas fireplace and its own private deck featuring a secluded spa. Entertain in the cool Flagstaff weather in the outdoor living spaces featuring a tv sitting area, fireplace, dining space, dog run and more. Downstairs you'll find a secluded area with a walkout porch, bunk room and full bath. Call today!
Location
State AZ
County Coconino
Community Estates At Pine Canyon Unit 1 Resub
Direction John Wesley Powell to Pine Canyon. Right on Clubhouse, property is on the left
Rooms
Basement Walk-Out Access
Master Bedroom Upstairs
Den/Bedroom Plus 4
Separate Den/Office Y
Interior
Interior Features Upstairs, Furnished(See Rmrks), Vaulted Ceiling(s), Kitchen Island, Double Vanity, Full Bth Master Bdrm, Separate Shwr & Tub, High Speed Internet, Granite Counters
Heating Natural Gas
Cooling Refrigeration, Programmable Thmstat, Ceiling Fan(s)
Flooring Carpet, Tile, Wood
Fireplaces Type 3+ Fireplace, Exterior Fireplace, Family Room, Master Bedroom, Gas
Fireplace Yes
Window Features Wood Frames,Double Pane Windows
SPA Above Ground,Heated,Private
Exterior
Exterior Feature Balcony, Covered Patio(s), Patio, Storage, Built-in Barbecue
Garage Attch'd Gar Cabinets, Electric Door Opener
Garage Spaces 2.0
Garage Description 2.0
Fence None
Pool None
Community Features Gated Community, Community Spa Htd, Community Pool Htd, Community Media Room, Guarded Entry, Golf, Tennis Court(s), Playground, Biking/Walking Path, Clubhouse, Fitness Center
Utilities Available APS
Amenities Available Management
Roof Type Composition,Metal
Private Pool No
Building
Lot Description Auto Timer H2O Front
Story 2
Builder Name Iverson Homes
Sewer Public Sewer
Water City Water
Architectural Style Other (See Remarks)
Structure Type Balcony,Covered Patio(s),Patio,Storage,Built-in Barbecue
New Construction No
Schools
Elementary Schools Out Of Maricopa Cnty
Middle Schools Out Of Maricopa Cnty
High Schools Out Of Maricopa Cnty
School District Out Of Area
Others
HOA Name Pine Canyon Village
HOA Fee Include Maintenance Grounds,Street Maint
Senior Community No
Tax ID 105-10-110
Ownership Leasehold
Acceptable Financing Cash, Conventional
Horse Property N
Listing Terms Cash, Conventional
Financing Cash
Read Less

Copyright 2024 Arizona Regional Multiple Listing Service, Inc. All rights reserved.
Bought with RE/MAX Fine Properties
GET MORE INFORMATION




