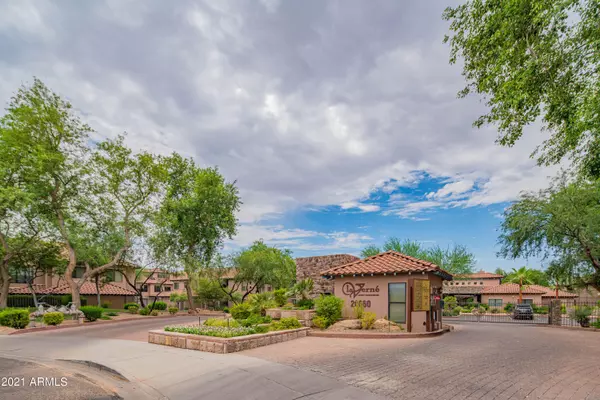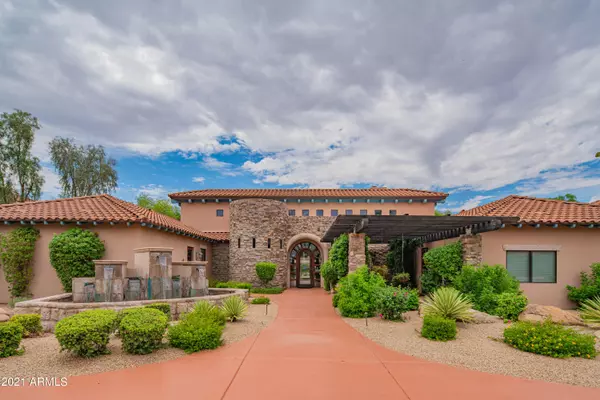For more information regarding the value of a property, please contact us for a free consultation.
20660 N 40TH Street #2017 Phoenix, AZ 85050
Want to know what your home might be worth? Contact us for a FREE valuation!

Our team is ready to help you sell your home for the highest possible price ASAP
Key Details
Sold Price $440,000
Property Type Condo
Sub Type Apartment Style/Flat
Listing Status Sold
Purchase Type For Sale
Square Footage 1,469 sqft
Price per Sqft $299
Subdivision La Verne Condominiums Replat
MLS Listing ID 6288558
Sold Date 11/24/21
Style Santa Barbara/Tuscan
Bedrooms 2
HOA Fees $276/mo
HOA Y/N Yes
Originating Board Arizona Regional Multiple Listing Service (ARMLS)
Year Built 2004
Annual Tax Amount $2,309
Tax Year 2020
Lot Size 986 Sqft
Acres 0.02
Property Description
Welcome to La Verne, a gated community w/ luxury clubhouse, heated pools, movie theater and gym. End unit with beautiful, mountain views to the North from the Master Bedroom Patio. 2nd Patio off the 2nd bedroom. Close to the clubhouse and pool. One of the few units with a long driveway behind your garage and larger closets. Brand new A/C unit. Close to Desert Ridge shopping, great restaurants, golf, freeways and highly rated schools!
Location
State AZ
County Maricopa
Community La Verne Condominiums Replat
Direction From Black Mountain Rd. off SR 51, head North to Mayo Blvd. Right to 40th. Street and then to the end of 40th St. From Loop exit Tatum or Cave Creek Rd. North to Deer Valley Road to 40th St. South.
Rooms
Other Rooms Great Room
Master Bedroom Split
Den/Bedroom Plus 2
Separate Den/Office N
Interior
Interior Features Upstairs, Eat-in Kitchen, Fire Sprinklers, Double Vanity, Full Bth Master Bdrm, High Speed Internet, Granite Counters
Heating Electric
Cooling Refrigeration, Ceiling Fan(s)
Flooring Carpet, Stone, Wood
Fireplaces Number No Fireplace
Fireplaces Type None
Fireplace No
Window Features Double Pane Windows
SPA None
Exterior
Exterior Feature Balcony
Garage Electric Door Opener
Garage Spaces 1.0
Garage Description 1.0
Fence Block, Wrought Iron
Pool None
Community Features Gated Community, Community Spa Htd, Community Spa, Community Pool Htd, Community Pool, Community Media Room, Clubhouse, Fitness Center
Utilities Available APS
Amenities Available Management, Rental OK (See Rmks)
Waterfront No
View Mountain(s)
Roof Type Tile
Private Pool No
Building
Lot Description Gravel/Stone Front, Gravel/Stone Back
Story 3
Builder Name North Peak
Sewer Public Sewer
Water City Water, Pvt Water Company
Architectural Style Santa Barbara/Tuscan
Structure Type Balcony
New Construction Yes
Schools
Elementary Schools Desert Trails Elementary School
Middle Schools Explorer Middle School
High Schools Pinnacle High School
School District Paradise Valley Unified District
Others
HOA Name La Verne
HOA Fee Include Roof Repair,Insurance,Sewer,Maintenance Grounds,Street Maint,Trash,Roof Replacement,Maintenance Exterior
Senior Community No
Tax ID 213-13-805
Ownership Condominium
Acceptable Financing Cash, Conventional, FHA, VA Loan
Horse Property N
Listing Terms Cash, Conventional, FHA, VA Loan
Financing Conventional
Read Less

Copyright 2024 Arizona Regional Multiple Listing Service, Inc. All rights reserved.
Bought with Century 21 Northwest
GET MORE INFORMATION




