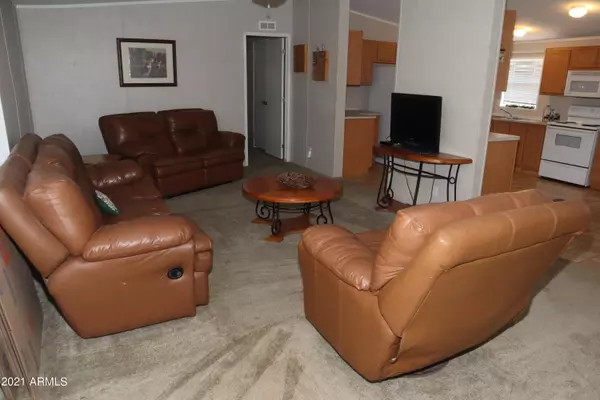For more information regarding the value of a property, please contact us for a free consultation.
1286 W MAVERICK Lane Williams, AZ 86046
Want to know what your home might be worth? Contact us for a FREE valuation!

Our team is ready to help you sell your home for the highest possible price ASAP
Key Details
Sold Price $270,000
Property Type Mobile Home
Sub Type Mfg/Mobile Housing
Listing Status Sold
Purchase Type For Sale
Square Footage 1,439 sqft
Price per Sqft $187
Subdivision Junipine Estates Unit 1
MLS Listing ID 6300949
Sold Date 03/09/22
Bedrooms 3
HOA Y/N No
Originating Board Arizona Regional Multiple Listing Service (ARMLS)
Year Built 1996
Annual Tax Amount $501
Tax Year 2021
Lot Size 1.131 Acres
Acres 1.13
Property Description
72 Hour Home Sale! See the comfort in this cozy beautiful home with 3 bedrooms and 2 baths with a large spacious front porch to take in the scenery and amazing weather at Junipine Estates. This is the place to call home on over an acre, you have plenty of room to build storage or a garage on the property, room for all your outdoor toys and live the great life of open Northern Arizona with majestic views, wildlife and serenity. This corner home offers a great location for outdoor activities with several fishing spots, camping, shopping, entertainment and restaurants in the Williams, Az area. Easily plan and travel to visit to Bearizona Wildlife Park, Grand Canyon Railroad Depot and the Grand Canyon. A hidden gem that is priced to sell!
Location
State AZ
County Coconino
Community Junipine Estates Unit 1
Direction West on Espee Rd, South on Buckridge Dr, East on Maverick Ln, home is on the right.
Rooms
Master Bedroom Split
Den/Bedroom Plus 3
Separate Den/Office N
Interior
Interior Features Eat-in Kitchen, Vaulted Ceiling(s), Double Vanity, Full Bth Master Bdrm, Separate Shwr & Tub, Laminate Counters
Heating Electric
Cooling Refrigeration, Programmable Thmstat, Ceiling Fan(s)
Flooring Carpet, Linoleum
Fireplaces Number No Fireplace
Fireplaces Type None
Fireplace No
SPA None
Exterior
Exterior Feature Covered Patio(s), Patio
Fence None
Pool None
Utilities Available APS
Amenities Available None
Waterfront No
View Mountain(s)
Roof Type Composition
Private Pool No
Building
Lot Description Corner Lot, Dirt Back, Gravel/Stone Front, Gravel/Stone Back
Story 1
Builder Name Clayton Homes
Sewer Septic Tank
Water Hauled
Structure Type Covered Patio(s),Patio
New Construction Yes
Schools
Elementary Schools Out Of Maricopa Cnty
Middle Schools Out Of Maricopa Cnty
High Schools Out Of Maricopa Cnty
School District Out Of Area
Others
HOA Fee Include No Fees
Senior Community No
Tax ID 202-41-046
Ownership Fee Simple
Acceptable Financing Cash, Conventional, FHA, VA Loan
Horse Property Y
Listing Terms Cash, Conventional, FHA, VA Loan
Financing FHA
Read Less

Copyright 2024 Arizona Regional Multiple Listing Service, Inc. All rights reserved.
Bought with WEICHERT, REALTORS - Peak Performance
GET MORE INFORMATION




