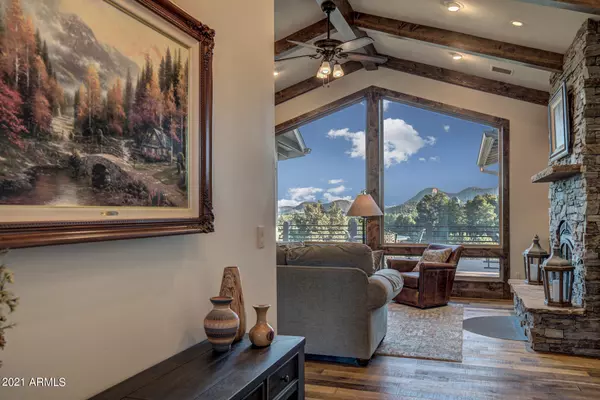For more information regarding the value of a property, please contact us for a free consultation.
800 N CHAPARRAL PINES Drive Payson, AZ 85541
Want to know what your home might be worth? Contact us for a FREE valuation!

Our team is ready to help you sell your home for the highest possible price ASAP
Key Details
Sold Price $1,650,000
Property Type Single Family Home
Sub Type Single Family - Detached
Listing Status Sold
Purchase Type For Sale
Square Footage 3,818 sqft
Price per Sqft $432
Subdivision Chaparral Ranch
MLS Listing ID 6307555
Sold Date 11/14/21
Style Ranch
Bedrooms 3
HOA Y/N No
Originating Board Arizona Regional Multiple Listing Service (ARMLS)
Year Built 2017
Annual Tax Amount $8,473
Tax Year 2021
Lot Size 4.498 Acres
Acres 4.5
Property Description
Very rare and almost like new home 3,818 sq ft, 3 bedroom, four bath with private and breathtaking Granite Dells and Mogollon Rim Mountain views placed perfectly on a 4.50 acre, Estate. Enter the foyer to breathtaking mountain views and warmth of the great room, wood fireplace, large wood beams, and access to the covered deck, chalet window shades. Kitchen provides many custom features: built-ins with dim lighting, Large walk-in pantry, knotty alder cabinets, quartz countertops, under/over lights, stainless steel 'Kitchen aide fridge, oven, gas range, convection oven/microwave', island, access to uncovered/covered deck. Main floor living/split floor plan, master provides: access to covered deck, welcoming mountain views, large walk-in master closet with built-in shelves and drawers, spacious master bath. Family room, two additional guest rooms and One full bath with jetted tub and separate shower, quilting/sewing room, powder room, office and laundry room Upper Level: Rumpus Room, full bath. Garages: 3 car boasts quiet lift master doors, west side offers additional one car, with pulldown storage & sink. Additional detached garage for the toys. Custom finishes: knotty alder cabinets & doors, Crestron Audio/Video system, central vac, travertine floors, art lighting, composite decking, RV parking hookup/50 amp, spa, insta-Hot, private solar gate access, duplex grinder system. Enjoy a trail system that has been cleared around the entire loop of the property to hike, walk or drive your toys. Left over Indian Ruins provide a unique view of the past, not to mention the natural spring located on the parcel this property truly has it all. Do not wait as there is just no other place like this in Rim Country. Make it yours today!
Location
State AZ
County Gila
Community Chaparral Ranch
Direction Hwy 260 East to Chaparral Pines Drive, turn left and follow to sign on the left.
Rooms
Other Rooms Separate Workshop, Loft, Media Room, BonusGame Room
Master Bedroom Split
Den/Bedroom Plus 6
Separate Den/Office Y
Interior
Interior Features Master Downstairs, Eat-in Kitchen, Breakfast Bar, Central Vacuum, Vaulted Ceiling(s), Kitchen Island, Pantry, Double Vanity, Full Bth Master Bdrm, Separate Shwr & Tub, Tub with Jets
Heating Electric
Cooling Refrigeration, Ceiling Fan(s)
Flooring Carpet, Laminate, Tile, Wood
Fireplaces Type 1 Fireplace, Family Room, Other, See Remarks
Fireplace Yes
Window Features Skylight(s), Double Pane Windows
SPA Private
Laundry Dryer Included, Inside, Washer Included
Exterior
Exterior Feature Covered Patio(s), Patio
Garage RV Access/Parking
Garage Spaces 5.0
Garage Description 5.0
Fence Partial
Pool None
Landscape Description Irrigation Back, Irrigation Front
Utilities Available Oth Gas (See Rmrks), APS
Amenities Available None
Waterfront No
Roof Type Composition
Building
Lot Description Natural Desert Back, Natural Desert Front, Irrigation Front, Irrigation Back
Story 2
Builder Name UNK
Sewer Other (See Remarks), Sewer in & Cnctd, Public Sewer
Water City Water
Architectural Style Ranch
Structure Type Covered Patio(s), Patio
New Construction Yes
Schools
Elementary Schools Out Of Maricopa Cnty
Middle Schools Out Of Maricopa Cnty
High Schools Out Of Maricopa Cnty
School District Out Of Area
Others
HOA Fee Include No Fees
Senior Community No
Tax ID 302-83-004
Ownership Fee Simple
Acceptable Financing Cash, Conventional
Horse Property Y
Listing Terms Cash, Conventional
Financing Cash
Read Less

Copyright 2024 Arizona Regional Multiple Listing Service, Inc. All rights reserved.
Bought with Russ Lyon Sotheby's International Realty
GET MORE INFORMATION




