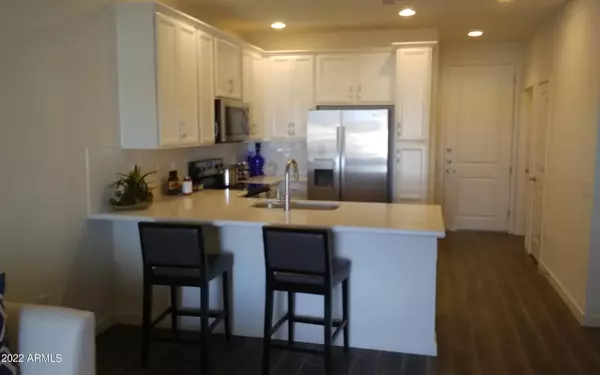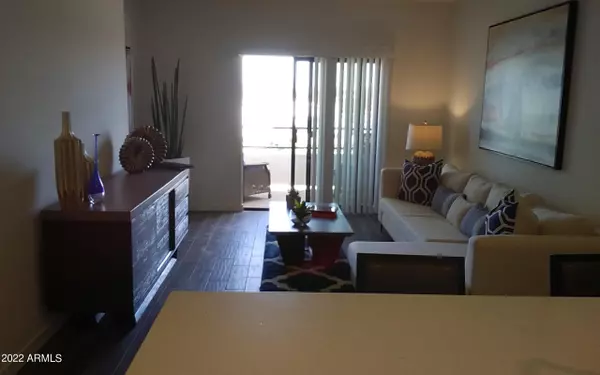For more information regarding the value of a property, please contact us for a free consultation.
2511 W QUEEN CREEK Road #324 Chandler, AZ 85248
Want to know what your home might be worth? Contact us for a FREE valuation!

Our team is ready to help you sell your home for the highest possible price ASAP
Key Details
Sold Price $370,000
Property Type Condo
Sub Type Apartment Style/Flat
Listing Status Sold
Purchase Type For Sale
Square Footage 861 sqft
Price per Sqft $429
Subdivision Cays At Downtown Ocotillo Condominium Amd
MLS Listing ID 6360105
Sold Date 03/25/22
Style Contemporary
Bedrooms 1
HOA Fees $281/mo
HOA Y/N Yes
Originating Board Arizona Regional Multiple Listing Service (ARMLS)
Year Built 2016
Annual Tax Amount $1,362
Tax Year 2021
Lot Size 862 Sqft
Acres 0.02
Property Description
Beautiful condo at the luxurious resort style THE CAYS at DOWNTOWN OCOTILLO** This former model San Roque unit has upgraded white quartz countertops, white cabinets, Stainless Steel appliances, upgraded wood style tile flooring. Large bedroom with extension area and walk in closet. Nice sized east facing balcony. Private gated underground parking and an elevator directly to your floor. This is truly resort living at it's finest with a 4500 sq. ft. clubhouse, tech center, kitchen with island, gaming tables, 1800 sq. ft. fitness and yoga center, private locker rooms with showers and steam room and a large heated pool and spa. Walk to restaurants in the heart of DOWNTOWN OCOTILLO* This is truly a one of a kind living experience in the beautiful southeast valley*
Location
State AZ
County Maricopa
Community Cays At Downtown Ocotillo Condominium Amd
Direction West on Queen Creek Rd. to entrance to The Cays, on south side of Queen Creek Rd.
Rooms
Other Rooms Great Room
Den/Bedroom Plus 1
Separate Den/Office N
Interior
Interior Features Mstr Bdrm Sitting Rm, Walk-In Closet(s), Breakfast Bar, 9+ Flat Ceilings, Elevator, Fire Sprinklers, No Interior Steps, Pantry, Double Vanity, Full Bth Master Bdrm, High Speed Internet, Granite Counters
Heating Electric
Cooling Refrigeration, Ceiling Fan(s)
Flooring Carpet, Tile
Fireplaces Number No Fireplace
Fireplaces Type None
Fireplace No
Window Features Vinyl Frame, Double Pane Windows, Low Emissivity Windows
SPA Community, Heated, None
Laundry Dryer Included, Inside, Washer Included
Exterior
Exterior Feature Balcony
Garage Assigned
Garage Spaces 1.0
Garage Description 1.0
Fence None
Pool Community, Heated, None
Community Features Lake Subdivision, Community Media Room, Biking/Walking Path, Clubhouse, Fitness Center
Utilities Available SRP
Amenities Available Management
Roof Type Tile, Foam
Accessibility Accessible Approach with Ramp, Pool Ramp Entry, Accessible Hallway(s)
Building
Story 4
Builder Name Statesman
Sewer Public Sewer
Water City Water
Architectural Style Contemporary
Structure Type Balcony
New Construction No
Schools
Elementary Schools Anna Marie Jacobson Elementary School
Middle Schools Bogle Junior High School
High Schools Hamilton High School
School District Chandler Unified District
Others
HOA Name The Cays
HOA Fee Include Roof Repair, Common Area Maint, Exterior Mnt of Unit
Senior Community No
Tax ID 303-77-831
Ownership Condominium
Acceptable Financing Cash, Conventional, VA Loan
Horse Property N
Listing Terms Cash, Conventional, VA Loan
Financing Conventional
Read Less

Copyright 2024 Arizona Regional Multiple Listing Service, Inc. All rights reserved.
Bought with Realty Executives
GET MORE INFORMATION




