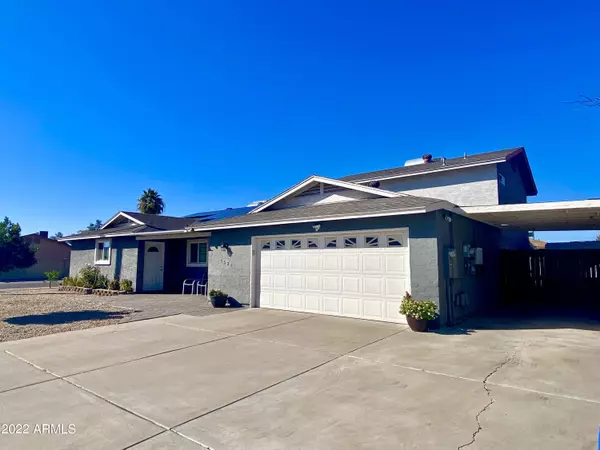For more information regarding the value of a property, please contact us for a free consultation.
3526 W CAMPO BELLO Drive Glendale, AZ 85308
Want to know what your home might be worth? Contact us for a FREE valuation!

Our team is ready to help you sell your home for the highest possible price ASAP
Key Details
Sold Price $630,000
Property Type Single Family Home
Sub Type Single Family - Detached
Listing Status Sold
Purchase Type For Sale
Square Footage 2,595 sqft
Price per Sqft $242
Subdivision Woodridge Unit 4
MLS Listing ID 6361340
Sold Date 04/14/22
Bedrooms 5
HOA Y/N No
Originating Board Arizona Regional Multiple Listing Service (ARMLS)
Year Built 1980
Annual Tax Amount $2,160
Tax Year 2021
Lot Size 8,710 Sqft
Acres 0.2
Property Sub-Type Single Family - Detached
Property Description
No More Showings.
Fully remodeled rare find with attached 900 sq ft Mother-in-law suite that can be used as a rental property/guest quarters or accommodate multiple families.
Main home features an open concept with a large living area and custom built-in entertainment center/fireplace. High quality laminate floors throughout the entire home. 2 bedrooms downstairs and 2 bedrooms upstairs. Bathrooms and kitchen have been upgraded as well as new windows. New paint through inside and outside.
Mother-in-law one bedroom apartment encompasses 900 sq ft and features a spacious kitchen, living room and bedroom. It also features inside laundry, walk in closed and a new bathroom. There is a separate entrance to thebackyard with a heated pool, spa and a sitting area. Paid off solar panel
Location
State AZ
County Maricopa
Community Woodridge Unit 4
Direction Driving West on Bell turn right (North) onto 35th Ave. Make a left (West) onto Campo Bello. House is on the right.
Rooms
Other Rooms Guest Qtrs-Sep Entrn
Guest Accommodations 900.0
Master Bedroom Downstairs
Den/Bedroom Plus 5
Separate Den/Office N
Interior
Interior Features Master Downstairs, 9+ Flat Ceilings, Furnished(See Rmrks), Roller Shields, Vaulted Ceiling(s), Kitchen Island, Full Bth Master Bdrm, High Speed Internet, Granite Counters
Heating Electric, ENERGY STAR Qualified Equipment
Cooling Refrigeration, Programmable Thmstat, Ceiling Fan(s)
Flooring Laminate, Tile
Fireplaces Number No Fireplace
Fireplaces Type None
Fireplace No
Window Features Vinyl Frame,Double Pane Windows
SPA Heated,Private
Laundry See Remarks
Exterior
Exterior Feature Covered Patio(s), Playground, Gazebo/Ramada, Patio, Private Yard, Screened in Patio(s), Storage, Separate Guest House
Parking Features Electric Door Opener, Rear Vehicle Entry, RV Gate, Side Vehicle Entry, RV Access/Parking
Garage Spaces 2.0
Carport Spaces 1
Garage Description 2.0
Fence Block
Pool Play Pool, Fenced, Heated, Private
Community Features Near Bus Stop, Playground
Utilities Available APS
Amenities Available None
Roof Type Composition
Private Pool Yes
Building
Lot Description Corner Lot, Gravel/Stone Front, Synthetic Grass Back
Story 2
Sewer Public Sewer
Water City Water
Structure Type Covered Patio(s),Playground,Gazebo/Ramada,Patio,Private Yard,Screened in Patio(s),Storage, Separate Guest House
New Construction No
Schools
Elementary Schools Mirage Elementary School
Middle Schools Desert Sky Middle School
High Schools Deer Valley High School
School District Deer Valley Unified District
Others
HOA Fee Include No Fees
Senior Community No
Tax ID 207-19-510
Ownership Fee Simple
Acceptable Financing Cash, Conventional, FHA, VA Loan
Horse Property N
Listing Terms Cash, Conventional, FHA, VA Loan
Financing Cash
Read Less

Copyright 2025 Arizona Regional Multiple Listing Service, Inc. All rights reserved.
Bought with West USA Realty



