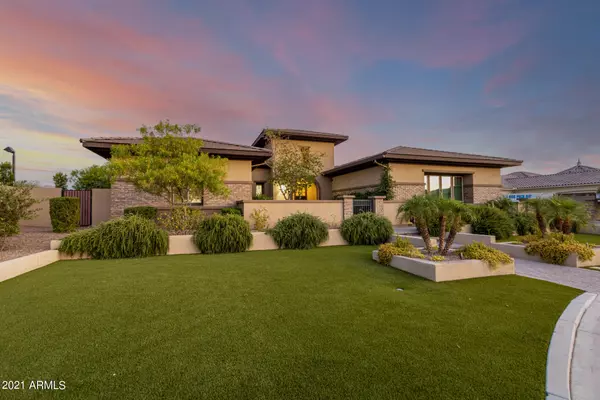For more information regarding the value of a property, please contact us for a free consultation.
2327 E MEAD Drive Gilbert, AZ 85298
Want to know what your home might be worth? Contact us for a FREE valuation!

Our team is ready to help you sell your home for the highest possible price ASAP
Key Details
Sold Price $1,890,000
Property Type Single Family Home
Sub Type Single Family - Detached
Listing Status Sold
Purchase Type For Sale
Square Footage 4,615 sqft
Price per Sqft $409
Subdivision Legacy At Freeman Farms Amd
MLS Listing ID 6391776
Sold Date 06/07/22
Style Contemporary,Santa Barbara/Tuscan
Bedrooms 5
HOA Fees $200/qua
HOA Y/N Yes
Originating Board Arizona Regional Multiple Listing Service (ARMLS)
Year Built 2016
Annual Tax Amount $5,438
Tax Year 2021
Lot Size 0.518 Acres
Acres 0.52
Property Description
Absolutely stunning 1 story semi-custom in highly sought after GATED community, Legacy at Freeman Farms. This half-acre lot is perfect for entertaining, with resort-style luxury heated pool with swim-up stools, large patio & custom covered gazebo with TV. Outdoor kitchen with built-in oversized grill, smoker, and sink. Step into this beautiful designer home to find 4 walls of sliders, to allow indoor/outdoor entertaining. A massive luxury master suite with limestone throughout this oversized bathroom w/ shower, soaking tub & custom walk-in closet. Pristine condition with freshly painted interior and kitchen cabinets. A dream gourmet kitchen w/custom cabinetry, butler's pantry with sink & beverage fridge, Viking 6 burner w/ flat top range, SubZero Frig & warming drawer. Welcome Home! Zero Fridge with panels, and a huge island, all perfect for entertaining. Custom oversized barn door separates 2 bedrooms, full bath and bonus area for additional privacy. This home was just upgraded to the new superior Control 4 home smart automation system. Garages are epoxy floors for any car lover's dream. Your clients will not be disappointed! Pure Air system on AC units.
Automated window treatments. All bedrooms have en suite. Entire neighborhood is 1 story homes and large lots. Community park right around the corner from the home.
Location
State AZ
County Maricopa
Community Legacy At Freeman Farms Amd
Direction Head South on Greenfield Rd. West at E. Crescent Way into Gated Neighborhood.
Rooms
Other Rooms Great Room, Family Room, BonusGame Room
Master Bedroom Split
Den/Bedroom Plus 7
Separate Den/Office Y
Interior
Interior Features Eat-in Kitchen, 9+ Flat Ceilings, Drink Wtr Filter Sys, No Interior Steps, Soft Water Loop, Wet Bar, Kitchen Island, Pantry, Double Vanity, Full Bth Master Bdrm, Separate Shwr & Tub, High Speed Internet, Smart Home
Heating Natural Gas, ENERGY STAR Qualified Equipment
Cooling Refrigeration, Programmable Thmstat, Ceiling Fan(s)
Flooring Carpet, Stone, Tile
Fireplaces Type 3+ Fireplace, Exterior Fireplace, Fire Pit, Family Room, Gas
Fireplace Yes
Window Features Vinyl Frame,ENERGY STAR Qualified Windows,Double Pane Windows,Low Emissivity Windows
SPA None
Laundry Engy Star (See Rmks), Dryer Included, Inside, Washer Included
Exterior
Exterior Feature Covered Patio(s), Gazebo/Ramada, Misting System, Patio, Private Street(s), Private Yard, Built-in Barbecue
Garage Dir Entry frm Garage, Electric Door Opener, Extnded Lngth Garage, Over Height Garage, Side Vehicle Entry
Garage Spaces 4.0
Garage Description 4.0
Fence Block, Wrought Iron
Pool Variable Speed Pump, Heated, Private
Community Features Gated Community, Playground, Biking/Walking Path
Utilities Available SRP, SW Gas
Amenities Available Management
View Mountain(s)
Roof Type Tile
Accessibility Zero-Grade Entry, Accessible Hallway(s)
Private Pool Yes
Building
Lot Description Sprinklers In Rear, Sprinklers In Front, Synthetic Grass Frnt, Synthetic Grass Back, Auto Timer H2O Front, Auto Timer H2O Back
Story 1
Builder Name Fulton Homes
Sewer Public Sewer
Water City Water
Architectural Style Contemporary, Santa Barbara/Tuscan
Structure Type Covered Patio(s),Gazebo/Ramada,Misting System,Patio,Private Street(s),Private Yard,Built-in Barbecue
New Construction Yes
Schools
Elementary Schools Weinberg Elementary School
Middle Schools Willie & Coy Payne Jr. High
High Schools Perry High School
School District Chandler Unified District
Others
HOA Name Legacy@Freeman Farms
HOA Fee Include Maintenance Grounds,Street Maint
Senior Community No
Tax ID 304-94-745
Ownership Fee Simple
Acceptable Financing Cash, Conventional
Horse Property N
Listing Terms Cash, Conventional
Financing Other
Read Less

Copyright 2024 Arizona Regional Multiple Listing Service, Inc. All rights reserved.
Bought with HomeSmart
GET MORE INFORMATION




