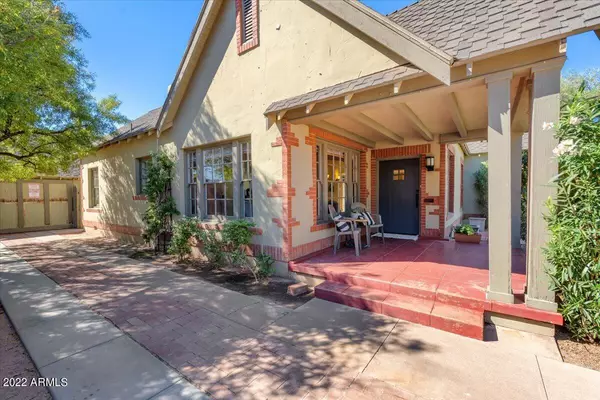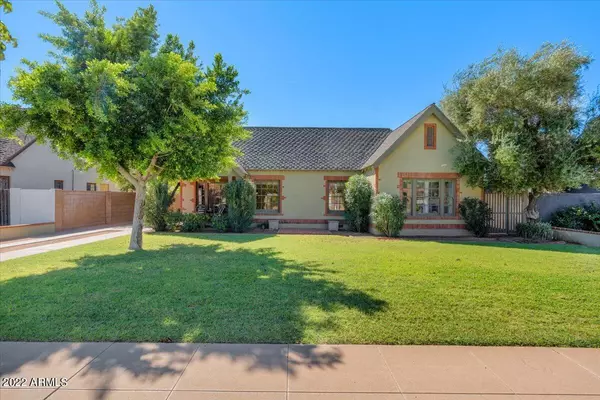For more information regarding the value of a property, please contact us for a free consultation.
929 W WILLETTA Street Phoenix, AZ 85007
Want to know what your home might be worth? Contact us for a FREE valuation!

Our team is ready to help you sell your home for the highest possible price ASAP
Key Details
Sold Price $700,000
Property Type Single Family Home
Sub Type Single Family - Detached
Listing Status Sold
Purchase Type For Sale
Square Footage 1,785 sqft
Price per Sqft $392
Subdivision Story Addition Plat B
MLS Listing ID 6476427
Sold Date 12/15/22
Style Other (See Remarks)
Bedrooms 2
HOA Y/N No
Originating Board Arizona Regional Multiple Listing Service (ARMLS)
Year Built 1934
Annual Tax Amount $2,245
Tax Year 2022
Lot Size 9,235 Sqft
Acres 0.21
Property Description
UPDATED HISTORIC HOME! This beautiful Tudor style home in the popular FQ Story Historic District has been updated but still has tons of historic charm. Enter the spacious living room with 2017 converted gas fireplace and soaring ceiling. Through the formal dining room, you'll find an updated kitchen with a custom peninsula, exposed original brick chimney, newer granite counters, fixtures & appliances including a Sharp drawer style microwave. Spacious & light filled pantry! Newer laundry room includes new windows & bath (2022). French doors lead to the beautiful xeriscape backyard with gazebo patio & studio guesthouse. Detached garage perfect for a workshop or storage! Additional updates include: Newer HVAC, windows, attic foam insulation & new gable vents, studio mini split unit, landscaping, lighting, & more! See Documents for full list of updates.
Location
State AZ
County Maricopa
Community Story Addition Plat B
Direction Head south on 7th Ave past McDowell, turn west on Willetta, house is on the south side of the street
Rooms
Other Rooms Guest Qtrs-Sep Entrn
Den/Bedroom Plus 3
Separate Den/Office Y
Interior
Interior Features Vaulted Ceiling(s), Pantry, High Speed Internet, Granite Counters
Heating Natural Gas
Cooling Refrigeration, Ceiling Fan(s)
Flooring Wood
Fireplaces Type 1 Fireplace, Gas
Fireplace Yes
SPA None
Exterior
Exterior Feature Gazebo/Ramada, Patio, Separate Guest House
Garage Spaces 1.0
Carport Spaces 1
Garage Description 1.0
Fence Block
Pool None
Community Features Near Bus Stop, Historic District
Utilities Available APS, SW Gas
Amenities Available None
Waterfront No
Roof Type Composition
Private Pool No
Building
Lot Description Sprinklers In Rear, Sprinklers In Front, Gravel/Stone Back, Grass Front
Story 1
Builder Name Unknown
Sewer Public Sewer
Water City Water
Architectural Style Other (See Remarks)
Structure Type Gazebo/Ramada,Patio, Separate Guest House
New Construction Yes
Schools
Elementary Schools Kenilworth Elementary School
Middle Schools Kenilworth Elementary School
High Schools North High School
School District Phoenix Union High School District
Others
HOA Fee Include No Fees
Senior Community No
Tax ID 111-21-051
Ownership Fee Simple
Acceptable Financing Cash, Conventional, FHA, VA Loan
Horse Property N
Listing Terms Cash, Conventional, FHA, VA Loan
Financing Conventional
Read Less

Copyright 2024 Arizona Regional Multiple Listing Service, Inc. All rights reserved.
Bought with Brokers Hub Realty, LLC
GET MORE INFORMATION




