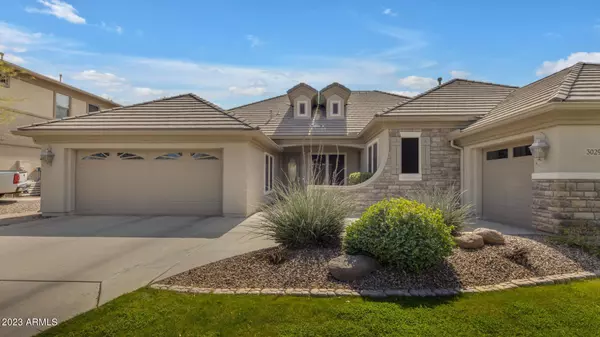For more information regarding the value of a property, please contact us for a free consultation.
3029 E SIERRA MADRE Avenue Gilbert, AZ 85296
Want to know what your home might be worth? Contact us for a FREE valuation!

Our team is ready to help you sell your home for the highest possible price ASAP
Key Details
Sold Price $760,000
Property Type Single Family Home
Sub Type Single Family - Detached
Listing Status Sold
Purchase Type For Sale
Square Footage 2,899 sqft
Price per Sqft $262
Subdivision Higley Estates
MLS Listing ID 6529734
Sold Date 04/28/23
Style Ranch
Bedrooms 4
HOA Fees $117/qua
HOA Y/N Yes
Originating Board Arizona Regional Multiple Listing Service (ARMLS)
Year Built 2005
Annual Tax Amount $2,941
Tax Year 2022
Lot Size 10,182 Sqft
Acres 0.23
Property Description
This stunning home presents a rare opportunity to live in one of Gilbert's most coveted neighborhoods. You'll be captivated by the charming tree-lined streets, vast greenspaces, mature landscaping, parks, and picturesque white picket fences. Nestled on a large corner lot, this gorgeous property boasts exceptional curb appeal and a park right across the street! With 4 bedrooms, a den, and 3 full bathrooms, this split floor plan is thoughtfully designed with no wasted space. The kitchen is a showstopper with its large breakfast bar and island, perfect for entertaining guests. Adorned with stainless steel appliances, including double ovens, a new built-in microwave, new dishwasher, gas cooktop, and vent hood, this kitchen is a chef's dream. The stunning granite countertops and backsplash add a touch of elegance to this culinary masterpiece. The den is a fabulous space to work from home, complete with double French doors and a separate entry in the courtyard. You'll love the neutral two-tone paint, beautiful tile floors, and painted window sills throughout the home. The backyard has been recently renovated with artificial turf, a built-in BBQ with bar seating, pre-wired landscape lighting, travertine paver walkways, raised garden beds, and citrus trees. Additional features of this home include a new HVAC unit, gas water heater, RO system, soft water system, and built-in garage cabinets. The laundry room features a sink for added convenience. The location is unbeatable with easy access to US60, Loop 202, a plethora of new restaurants, shopping centers, and recreational options. Don't miss out on the chance to make this breathtaking home yours today!
Location
State AZ
County Maricopa
Community Higley Estates
Direction S on Higley, W on Marlene, N(R) on Hayloft, W(L) Sierra Madre Ave. Property on the left.
Rooms
Other Rooms Great Room, Family Room
Master Bedroom Split
Den/Bedroom Plus 5
Separate Den/Office Y
Interior
Interior Features Eat-in Kitchen, Breakfast Bar, 9+ Flat Ceilings, Kitchen Island, Pantry, Double Vanity, Full Bth Master Bdrm, Separate Shwr & Tub, High Speed Internet, Granite Counters
Heating Natural Gas
Cooling Refrigeration, Ceiling Fan(s)
Flooring Carpet, Tile
Fireplaces Type 1 Fireplace, Gas
Fireplace Yes
Window Features Double Pane Windows
SPA None
Laundry Wshr/Dry HookUp Only
Exterior
Exterior Feature Covered Patio(s), Built-in Barbecue
Garage Attch'd Gar Cabinets, Dir Entry frm Garage, Electric Door Opener
Garage Spaces 3.0
Garage Description 3.0
Fence Block
Pool None
Community Features Playground
Utilities Available SRP, SW Gas
Amenities Available Management
Waterfront No
Roof Type Tile
Private Pool No
Building
Lot Description Corner Lot, Grass Front, Synthetic Grass Back
Story 1
Builder Name Greystone
Sewer Public Sewer
Water City Water
Architectural Style Ranch
Structure Type Covered Patio(s),Built-in Barbecue
Schools
Elementary Schools Greenfield Elementary School
Middle Schools Greenfield Junior High School
High Schools Highland High School
School District Gilbert Unified District
Others
HOA Name Higley Estates
HOA Fee Include Maintenance Grounds
Senior Community No
Tax ID 304-20-346
Ownership Fee Simple
Acceptable Financing Cash, Conventional, VA Loan
Horse Property N
Listing Terms Cash, Conventional, VA Loan
Financing Cash
Read Less

Copyright 2024 Arizona Regional Multiple Listing Service, Inc. All rights reserved.
Bought with Berkshire Hathaway HomeServices Arizona Properties
GET MORE INFORMATION




