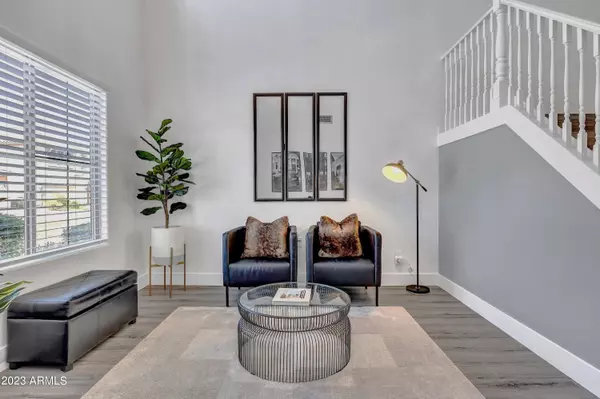For more information regarding the value of a property, please contact us for a free consultation.
2109 W KATHLEEN Road Phoenix, AZ 85023
Want to know what your home might be worth? Contact us for a FREE valuation!

Our team is ready to help you sell your home for the highest possible price ASAP
Key Details
Sold Price $600,000
Property Type Single Family Home
Sub Type Single Family - Detached
Listing Status Sold
Purchase Type For Sale
Square Footage 2,446 sqft
Price per Sqft $245
Subdivision Northgate
MLS Listing ID 6538883
Sold Date 05/16/23
Bedrooms 3
HOA Fees $86/qua
HOA Y/N Yes
Originating Board Arizona Regional Multiple Listing Service (ARMLS)
Year Built 2007
Annual Tax Amount $3,086
Tax Year 2022
Lot Size 4,680 Sqft
Acres 0.11
Property Description
Spacious open floorplan with seemingly unlimited storage - this home has plenty of space for everyone! In addition to the 3 massive bedrooms, this incredible property also features an office and a den. Enter into the front room with soaring high ceilings and lots of natural light which extends throughout the rest of the home. All of the bedrooms reside upstairs in a split floorplan along with the huge den and laundry for your convenience. The oversized primary bedroom and en suite bath includes 2 walk-in closets, dual sinks with ample counter space, a separate shower/tub, and a private toilet. The kitchen offers quartz countertops and SS appliances with a large walk in pantry. The kitchen also overlooks the great room and dining room - perfect for all your entertaining needs. The backyard is an entertainer's paradise with a built-in grill and bar area. Enjoy a refreshing beverage as you overlook the sparkling Pebble Tec pool equipped with a built in slide and pool light. This home resides in Northgate, a gated community with multiple parks, a basketball court, 2 playgrounds, and pool/spa. Conveniently located next to freeways, restaurants, and dining, this home will not last long! Schedule your private viewing today!
Location
State AZ
County Maricopa
Community Northgate
Rooms
Other Rooms Loft, Great Room, Family Room
Master Bedroom Upstairs
Den/Bedroom Plus 5
Separate Den/Office Y
Interior
Interior Features Upstairs, Eat-in Kitchen, 9+ Flat Ceilings, Soft Water Loop, Kitchen Island, Pantry, Double Vanity, Full Bth Master Bdrm, Separate Shwr & Tub, High Speed Internet
Heating Electric
Cooling Refrigeration
Flooring Vinyl
Fireplaces Number No Fireplace
Fireplaces Type None
Fireplace No
Window Features Double Pane Windows
SPA None
Laundry Wshr/Dry HookUp Only
Exterior
Exterior Feature Covered Patio(s), Misting System, Patio, Built-in Barbecue
Garage Spaces 2.0
Garage Description 2.0
Fence Block
Pool Heated, Private
Community Features Gated Community, Community Spa Htd, Community Spa, Community Pool Htd, Community Pool, Playground, Biking/Walking Path
Utilities Available APS
Amenities Available None
Waterfront No
Roof Type Tile
Private Pool Yes
Building
Lot Description Desert Back, Desert Front, Auto Timer H2O Front, Auto Timer H2O Back
Story 2
Builder Name Pulte
Sewer Public Sewer
Water City Water
Structure Type Covered Patio(s),Misting System,Patio,Built-in Barbecue
New Construction Yes
Schools
Elementary Schools John Jacobs Elementary School
Middle Schools Mountain Sky Middle School
High Schools Thunderbird High School
School District Glendale Union High School District
Others
HOA Name Northgate
HOA Fee Include Maintenance Grounds,Street Maint
Senior Community No
Tax ID 208-31-174
Ownership Fee Simple
Acceptable Financing Cash, Conventional, FHA, VA Loan
Horse Property N
Listing Terms Cash, Conventional, FHA, VA Loan
Financing Conventional
Read Less

Copyright 2024 Arizona Regional Multiple Listing Service, Inc. All rights reserved.
Bought with My Home Group Real Estate
GET MORE INFORMATION




