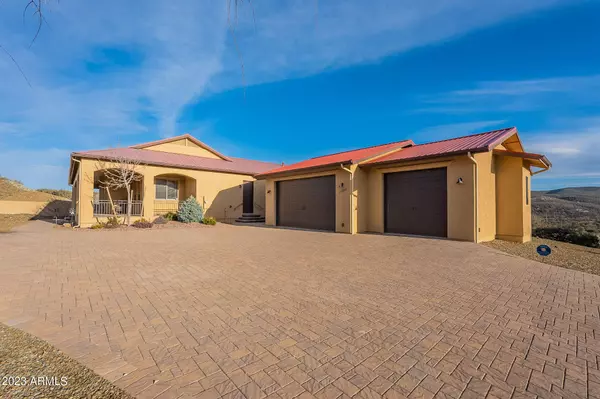For more information regarding the value of a property, please contact us for a free consultation.
11830 E SLIPPERY ELM Lane Humboldt, AZ 86329
Want to know what your home might be worth? Contact us for a FREE valuation!

Our team is ready to help you sell your home for the highest possible price ASAP
Key Details
Sold Price $600,000
Property Type Single Family Home
Sub Type Single Family - Detached
Listing Status Sold
Purchase Type For Sale
Square Footage 2,913 sqft
Price per Sqft $205
MLS Listing ID 6522438
Sold Date 05/26/23
Style Contemporary
Bedrooms 3
HOA Y/N No
Originating Board Arizona Regional Multiple Listing Service (ARMLS)
Year Built 2007
Annual Tax Amount $2,868
Tax Year 2022
Lot Size 0.875 Acres
Acres 0.88
Property Sub-Type Single Family - Detached
Property Description
Beautiful property with mountain views in all directions! Great location 10 min from Prescott Valley, 20 min from Prescott (Costco) and 60 min from North Phoenix. Makes this a great weekend getaway. This 3 bed, 3 bath home includes two Master Suites with jetted tubs, walk in showers, and patio access. Large open floor plan with travertine tile throughout and a gas fireplace in the family room for those cold winter nights. The spacious kitchen includes many custom touches including upgraded appliances, granite countertops, an island, large walk-in pantry, eat-in dining area and custom cabinetry. This property has lots of custom landscaping, a large paver driveway, lots of hardscaping and plants with an irrigation system. There is a detached oversized 3 car garage with room for all your toys The garage is also equipped with an EV plug. You can drive right out of your driveway and ride into the mountains. Finally, to top things off, there are views of the mountains visible from the wrap-around deck of the home.
Location
State AZ
County Yavapai
Direction Google Maps works best for directions. The property is directly off of Highway 69. The property is just South of the town of Dewey Humbolt.
Rooms
Other Rooms Family Room
Master Bedroom Split
Den/Bedroom Plus 3
Separate Den/Office N
Interior
Interior Features Eat-in Kitchen, Breakfast Bar, 9+ Flat Ceilings, Central Vacuum, Kitchen Island, Pantry, 2 Master Baths, Double Vanity, Full Bth Master Bdrm, Separate Shwr & Tub, Tub with Jets, Granite Counters
Heating Electric, Propane
Cooling Refrigeration, Programmable Thmstat, Ceiling Fan(s)
Flooring Carpet, Stone, Tile
Fireplaces Type 1 Fireplace, Family Room, Gas
Fireplace Yes
Window Features Vinyl Frame,Double Pane Windows
SPA None
Exterior
Exterior Feature Covered Patio(s), Patio, Private Street(s)
Parking Features Electric Door Opener, Detached, RV Access/Parking, Electric Vehicle Charging Station(s)
Garage Spaces 3.0
Garage Description 3.0
Fence None
Pool None
Community Features Gated Community
Utilities Available Propane
Amenities Available None
View Mountain(s)
Roof Type Metal
Private Pool No
Building
Lot Description Sprinklers In Rear, Sprinklers In Front, Desert Back, Desert Front, Gravel/Stone Front, Gravel/Stone Back
Story 1
Sewer Septic Tank
Water Shared Well
Architectural Style Contemporary
Structure Type Covered Patio(s),Patio,Private Street(s)
New Construction No
Schools
Elementary Schools Out Of Maricopa Cnty
Middle Schools Out Of Maricopa Cnty
High Schools Out Of Maricopa Cnty
School District Out Of Area
Others
HOA Fee Include No Fees
Senior Community No
Tax ID 402-08-054-W
Ownership Fee Simple
Acceptable Financing Cash, Conventional, VA Loan
Horse Property Y
Listing Terms Cash, Conventional, VA Loan
Financing Cash
Read Less

Copyright 2025 Arizona Regional Multiple Listing Service, Inc. All rights reserved.
Bought with Non-MLS Office



