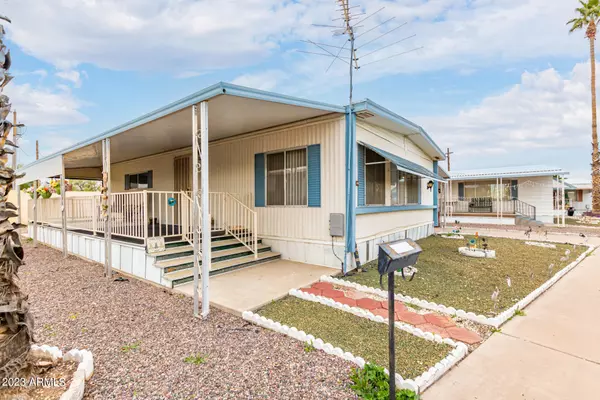For more information regarding the value of a property, please contact us for a free consultation.
7300 N 51ST Avenue #G129 Glendale, AZ 85301
Want to know what your home might be worth? Contact us for a FREE valuation!

Our team is ready to help you sell your home for the highest possible price ASAP
Key Details
Sold Price $20,000
Property Type Mobile Home
Sub Type Mfg/Mobile Housing
Listing Status Sold
Purchase Type For Sale
Square Footage 1,056 sqft
Price per Sqft $18
Subdivision Palm Shadows
MLS Listing ID 6567549
Sold Date 08/30/23
Bedrooms 2
HOA Y/N No
Originating Board Arizona Regional Multiple Listing Service (ARMLS)
Land Lease Amount 720.0
Year Built 1970
Annual Tax Amount $122
Tax Year 2022
Property Description
**Motivated Seller** Take advantage of the opportunity to own this charming 2-bed, 2-bath mobile home in the active adult Palm Shadows! A low-care front yard, carport parking w/storage shed, and a lovely porch where you can relax will greet you upon arrival. Come inside for perfectly flowing living/dining room, neutral paint, window treatments, and wood-look flooring. The kitchen features white cabinetry w/pull-out drawers. Perfectly sized-bedrooms with ample closets will give you a good night's sleep! Primary bedroom provides private bathroom for added comfort. Enjoy the Community amenities, including refreshing pool/spa, shuffleboard courts, large game room, fitness center, billiard facilities, and so much more. Excellent location close to shopping, restaurants, & Hwy 60! A must-see!!
Location
State AZ
County Maricopa
Community Palm Shadows
Direction Head north on N 51st Ave, Turn left onto Gray Way/Mobile Home Park. Turn right onto B-Street. Turn left onto H-Street. Turn left onto G-Street. Property will be on the right.
Rooms
Other Rooms Family Room
Den/Bedroom Plus 2
Separate Den/Office N
Interior
Interior Features 9+ Flat Ceilings, No Interior Steps, 3/4 Bath Master Bdrm, Laminate Counters
Heating Electric
Cooling Refrigeration, Ceiling Fan(s)
Flooring Laminate, Vinyl
Fireplaces Number No Fireplace
Fireplaces Type None
Fireplace No
SPA None
Laundry Wshr/Dry HookUp Only
Exterior
Exterior Feature Patio, Storage
Carport Spaces 1
Fence None
Pool None
Community Features Community Spa Htd, Community Spa, Community Pool Htd, Community Pool, Biking/Walking Path, Fitness Center
Utilities Available APS, SW Gas
Amenities Available Other
Waterfront No
Roof Type Built-Up
Private Pool No
Building
Lot Description Gravel/Stone Front, Gravel/Stone Back
Story 1
Builder Name Unknown
Sewer Public Sewer
Water City Water
Structure Type Patio,Storage
New Construction Yes
Schools
Elementary Schools Adult
Middle Schools Adult
High Schools Adult
School District Glendale Union High School District
Others
HOA Fee Include No Fees
Senior Community Yes
Tax ID 147-15-001-B
Ownership Leasehold
Acceptable Financing Cash
Horse Property N
Listing Terms Cash
Financing Cash
Special Listing Condition Age Restricted (See Remarks)
Read Less

Copyright 2024 Arizona Regional Multiple Listing Service, Inc. All rights reserved.
Bought with Non-MLS Office
GET MORE INFORMATION




