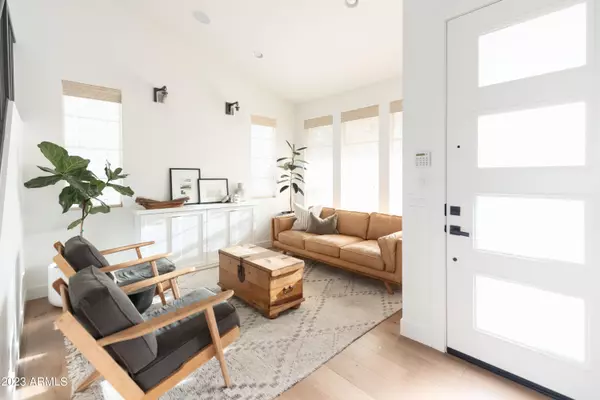For more information regarding the value of a property, please contact us for a free consultation.
1837 S Wallrade Lane Gilbert, AZ 85295
Want to know what your home might be worth? Contact us for a FREE valuation!

Our team is ready to help you sell your home for the highest possible price ASAP
Key Details
Sold Price $722,750
Property Type Single Family Home
Sub Type Single Family - Detached
Listing Status Sold
Purchase Type For Sale
Square Footage 2,518 sqft
Price per Sqft $287
Subdivision Ray & Recker Phase 1
MLS Listing ID 6589242
Sold Date 09/28/23
Style Contemporary
Bedrooms 4
HOA Fees $91/mo
HOA Y/N Yes
Originating Board Arizona Regional Multiple Listing Service (ARMLS)
Year Built 2018
Annual Tax Amount $2,493
Tax Year 2022
Lot Size 5,459 Sqft
Acres 0.13
Property Description
Marvel at this impeccably designed 4 bedroom, 3.5 bathroom home in the sought-after Recker Point neighborhood of Gilbert, AZ. This stunning home offers an ideal combination of modern luxury and functional design, creating an oasis of comfort and style with engineered hardwood flooring throughout, custom wall detailing, and built-ins in all common areas. The kitchen-centric layout is an entertainer's dream that flows seamlessly into the spacious living and dining area. The gourmet kitchen features brand-new quartz countertops, top of the line Bosch appliance suite, a passthrough window, and a beautiful counter-to-ceiling backsplash. Make your way upstairs to discover a versatile loft area with built-in shelving and storage, perfect for a home office or library, adapting effortlessly to your lifestyle needs and enhancing the overall functionality of the home. The primary suite is a true retreat featuring an en-suite with double vanity, oversized walk-in shower, and fully customized Classy Closets walk-in closet. As a bonus, this home is equipped with surround sound, a wired security system, full house water softening and reverse osmosis filtration system. Step outside to discover the epitome of outdoor living with a stunning pebble-tec pool with baja ledge, travertine patio, new turf, in-ground fire-pit, and built-in bar at the passthrough window. This home offers easy access to local amenities, just minutes from Verde and Epicenter, top-rated schools, and recreational activities, making it a perfect choice for those seeking the best of suburban living. Don't miss the chance to call this special place home!
Location
State AZ
County Maricopa
Community Ray & Recker Phase 1
Direction Head north on S Recker Rd, Left onto E Del Rio St, Right onto S Follett Way, Left onto E Harrison St, Right onto S Wallrade Ln. Property will be on the right.
Rooms
Other Rooms Loft, Family Room
Master Bedroom Upstairs
Den/Bedroom Plus 5
Separate Den/Office N
Interior
Interior Features Upstairs, Eat-in Kitchen, Breakfast Bar, 9+ Flat Ceilings, Drink Wtr Filter Sys, Fire Sprinklers, Soft Water Loop, Kitchen Island, Pantry, Double Vanity, Full Bth Master Bdrm, Separate Shwr & Tub, High Speed Internet
Heating Natural Gas, ENERGY STAR Qualified Equipment
Cooling Refrigeration, Programmable Thmstat, Ceiling Fan(s), ENERGY STAR Qualified Equipment
Flooring Carpet, Tile, Wood
Fireplaces Number No Fireplace
Fireplaces Type Fire Pit, None
Fireplace No
Window Features ENERGY STAR Qualified Windows,Double Pane Windows
SPA None
Exterior
Exterior Feature Covered Patio(s)
Garage Dir Entry frm Garage, Electric Door Opener, Extnded Lngth Garage
Garage Spaces 2.0
Garage Description 2.0
Fence Block
Pool Play Pool, Variable Speed Pump, Private
Community Features Community Pool, Playground, Biking/Walking Path
Utilities Available SRP, SW Gas
Amenities Available Management
Roof Type Composition
Private Pool Yes
Building
Lot Description Sprinklers In Rear, Sprinklers In Front, Synthetic Grass Back, Auto Timer H2O Front, Auto Timer H2O Back
Story 2
Builder Name Shea
Sewer Public Sewer
Water City Water
Architectural Style Contemporary
Structure Type Covered Patio(s)
New Construction No
Schools
Elementary Schools Higley Traditional Academy
Middle Schools Cooley Middle School
High Schools Williams Field High School
School District Higley Unified District
Others
HOA Name Recker Pointe
HOA Fee Include Maintenance Grounds,Street Maint
Senior Community No
Tax ID 313-24-159
Ownership Fee Simple
Acceptable Financing Cash, Conventional, VA Loan
Horse Property N
Listing Terms Cash, Conventional, VA Loan
Financing Conventional
Read Less

Copyright 2024 Arizona Regional Multiple Listing Service, Inc. All rights reserved.
Bought with Keller Williams Integrity First
GET MORE INFORMATION




