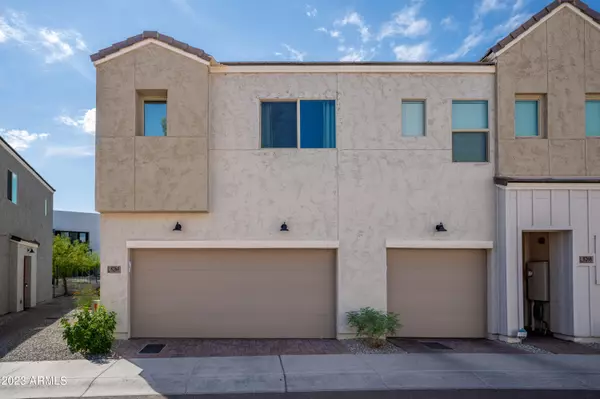For more information regarding the value of a property, please contact us for a free consultation.
8264 N 22ND Drive Phoenix, AZ 85021
Want to know what your home might be worth? Contact us for a FREE valuation!

Our team is ready to help you sell your home for the highest possible price ASAP
Key Details
Sold Price $365,000
Property Type Townhouse
Sub Type Townhouse
Listing Status Sold
Purchase Type For Sale
Square Footage 1,318 sqft
Price per Sqft $276
Subdivision 23 North
MLS Listing ID 6599741
Sold Date 10/17/23
Style Contemporary
Bedrooms 2
HOA Fees $164/mo
HOA Y/N Yes
Originating Board Arizona Regional Multiple Listing Service (ARMLS)
Year Built 2021
Annual Tax Amount $47
Tax Year 2022
Lot Size 1,239 Sqft
Acres 0.03
Property Description
Don't miss this chance to own a stunning end-unit townhome in the gated enclave of 23 North! This gem features 2 bedrooms, 2.5 bathrooms, and a 2-car garage. Step inside to a warm and inviting interior highlighted by a spacious great room adorned with stylish two-tone paint, recessed lighting, sliding doors that open to the backyard, and tile flooring complemented by plush carpet in just the right spots. The modern open-concept kitchen is equipped with stainless-steel appliances, a pantry, and chic gray cabinetry. A convenient powder room is located on the lower level. Journey upstairs to discover a laundry room and a charming loft area nestled between two well-proportioned bedrooms. Both bedrooms offer walk-in closets and private bathrooms, ensuring maximum comfort and privacy.
Location
State AZ
County Maricopa
Community 23 North
Direction From 23rd Ave & Northern head north on 23rd Ave to Royal Palm, East on Royal Palm to models on the left.
Rooms
Other Rooms Loft, Great Room
Master Bedroom Upstairs
Den/Bedroom Plus 3
Separate Den/Office N
Interior
Interior Features Upstairs, 9+ Flat Ceilings, Fire Sprinklers, Pantry, 2 Master Baths, 3/4 Bath Master Bdrm, Full Bth Master Bdrm, High Speed Internet, Granite Counters
Heating Electric
Cooling Refrigeration, Programmable Thmstat
Flooring Carpet, Laminate, Tile
Fireplaces Number No Fireplace
Fireplaces Type None
Fireplace No
Window Features Double Pane Windows,Low Emissivity Windows
SPA None
Exterior
Exterior Feature Patio, Private Street(s), Private Yard
Garage Dir Entry frm Garage, Electric Door Opener
Garage Spaces 2.0
Garage Description 2.0
Fence Block
Pool None
Community Features Gated Community, Community Pool, Near Light Rail Stop, Near Bus Stop, Biking/Walking Path
Utilities Available APS, SW Gas
Amenities Available FHA Approved Prjct, Management, VA Approved Prjct
Waterfront No
Roof Type Tile,Concrete
Private Pool No
Building
Lot Description Desert Back, Desert Front
Story 2
Builder Name K. Honanian Homes
Sewer Public Sewer
Water City Water
Architectural Style Contemporary
Structure Type Patio,Private Street(s),Private Yard
New Construction Yes
Schools
Elementary Schools Richard E Miller School
Middle Schools Royal Palm Middle School
High Schools Cortez High School
School District Glendale Union High School District
Others
HOA Name AAM
HOA Fee Include No Fees
Senior Community No
Tax ID 158-06-651
Ownership Fee Simple
Acceptable Financing Cash, Conventional, FHA, VA Loan
Horse Property N
Listing Terms Cash, Conventional, FHA, VA Loan
Financing Conventional
Read Less

Copyright 2024 Arizona Regional Multiple Listing Service, Inc. All rights reserved.
Bought with Brokers Hub Realty, LLC
GET MORE INFORMATION




