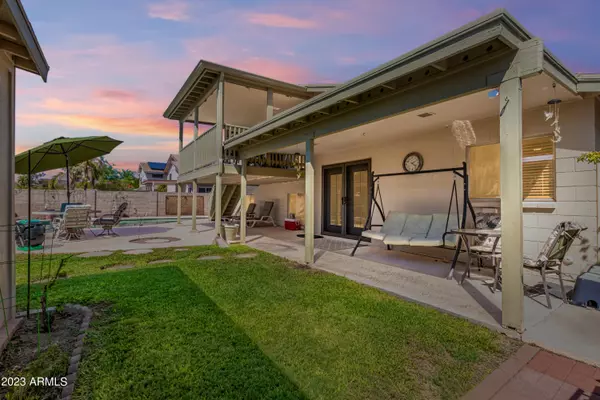For more information regarding the value of a property, please contact us for a free consultation.
24202 N 40TH Lane Glendale, AZ 85310
Want to know what your home might be worth? Contact us for a FREE valuation!

Our team is ready to help you sell your home for the highest possible price ASAP
Key Details
Sold Price $595,000
Property Type Single Family Home
Sub Type Single Family - Detached
Listing Status Sold
Purchase Type For Sale
Square Footage 2,723 sqft
Price per Sqft $218
Subdivision North Canyon Ranch Unit 8
MLS Listing ID 6603046
Sold Date 10/19/23
Bedrooms 4
HOA Fees $10
HOA Y/N Yes
Originating Board Arizona Regional Multiple Listing Service (ARMLS)
Year Built 1992
Annual Tax Amount $2,273
Tax Year 2022
Lot Size 6,515 Sqft
Acres 0.15
Property Description
Charming 4 bedroom 3 bath home over 2700 sq ft with a wide open floor plan & PERFECT FOR ENTERTAINING! This is also one of the most efficient homes you will find as utility bills are almost nothing, even in the summer as the sellers have PREPAID SOLAR to be transferred to the buyer. Enjoy beautiful mountain views sitting on the deck off the master, or relax in sparkling pebblesheen pool on the warmer days. Beautiful island kitchen features nice cabinetry, granite counters, stainless steel appliances, convection oven, undermount sink w quick touch faucet & more. Kitchen overlooks huge family room with full bedroom/bath downstairs. Original owners have taken great care of this home. North Canyon Ranch is a terrific community near hiking trails, plenty of retail & dining, and A+ schools!
Location
State AZ
County Maricopa
Community North Canyon Ranch Unit 8
Direction N on 39th Ave, W on Alameda Rd, N on 40th Ln, home is on the left
Rooms
Other Rooms Family Room
Den/Bedroom Plus 4
Separate Den/Office N
Interior
Interior Features Eat-in Kitchen, Breakfast Bar, Vaulted Ceiling(s), Kitchen Island, Double Vanity, Full Bth Master Bdrm, Separate Shwr & Tub, High Speed Internet, Granite Counters
Heating Electric
Cooling Refrigeration, Both Refrig & Evap
Fireplaces Number No Fireplace
Fireplaces Type None
Fireplace No
SPA None
Exterior
Exterior Feature Balcony, Storage
Garage Electric Door Opener, RV Gate, RV Access/Parking
Garage Spaces 3.0
Garage Description 3.0
Fence Block
Pool Private
Utilities Available APS
Amenities Available Management
Waterfront No
Roof Type Composition
Private Pool Yes
Building
Lot Description Sprinklers In Rear, Sprinklers In Front
Story 2
Builder Name Emerald Homes
Sewer Public Sewer
Water City Water
Structure Type Balcony,Storage
New Construction Yes
Schools
Elementary Schools Desert Sage Elementary School
Middle Schools Hillcrest Middle School
High Schools Sandra Day O'Connor High School
School District Deer Valley Unified District
Others
HOA Name North Canyon Ranch
HOA Fee Include Maintenance Grounds
Senior Community No
Tax ID 205-14-164
Ownership Fee Simple
Acceptable Financing Cash, Conventional, FHA, VA Loan
Horse Property N
Listing Terms Cash, Conventional, FHA, VA Loan
Financing Conventional
Read Less

Copyright 2024 Arizona Regional Multiple Listing Service, Inc. All rights reserved.
Bought with My Home Group Real Estate
GET MORE INFORMATION




