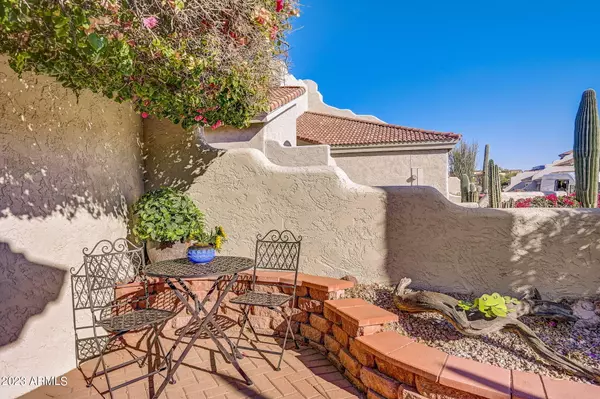For more information regarding the value of a property, please contact us for a free consultation.
8812 E GREENVIEW Drive Gold Canyon, AZ 85118
Want to know what your home might be worth? Contact us for a FREE valuation!

Our team is ready to help you sell your home for the highest possible price ASAP
Key Details
Sold Price $525,000
Property Type Townhouse
Sub Type Townhouse
Listing Status Sold
Purchase Type For Sale
Square Footage 2,277 sqft
Price per Sqft $230
Subdivision Fairway Views
MLS Listing ID 6640526
Sold Date 02/08/24
Bedrooms 2
HOA Fees $241/qua
HOA Y/N Yes
Originating Board Arizona Regional Multiple Listing Service (ARMLS)
Year Built 1995
Annual Tax Amount $3,048
Tax Year 2023
Lot Size 4,801 Sqft
Acres 0.11
Property Description
This mostly furnished end unit townhome is a breath of fresh air, filled with natural light and boasting spectacular Superstition Mountain views. Located in a gated community with a community pool and recreation center, the low HOA fees cover water, garbage, and exterior maintenance. Perfectly maintained by seasonal owners, this home features 10 new windows and two new air conditioners. The main floor, with no steps, offers two spacious master suites. The small upstairs loft, complete with a sink and built-in cabinets, is ideal for a home office. The greatroom comes complete with a fireplace, adding warmth and charm. Nestled in the premier Gold Canyon, this home enjoys the ultimate location! Panoramic Mountain views & backing to the Golf Course. A gated front courtyard adds a touch of privacy.
Location
State AZ
County Pinal
Community Fairway Views
Direction US60 to Beautiful Gold Canyon, North at Kings Ranch Road, approx. 1/2 mile to Fairway Views GATED Townhomes on the left. Proceed to 8812 E. Greenview (Mountain View Side)!
Rooms
Other Rooms Loft, Great Room
Master Bedroom Downstairs
Den/Bedroom Plus 3
Separate Den/Office N
Interior
Interior Features Master Downstairs, Breakfast Bar, Drink Wtr Filter Sys, Furnished(See Rmrks), Vaulted Ceiling(s), Kitchen Island, 2 Master Baths, Double Vanity, Full Bth Master Bdrm, Separate Shwr & Tub, Tub with Jets, High Speed Internet
Heating Electric
Cooling Refrigeration, Ceiling Fan(s)
Flooring Carpet, Tile
Fireplaces Type 1 Fireplace, Living Room
Fireplace Yes
Window Features Skylight(s),ENERGY STAR Qualified Windows,Double Pane Windows
SPA None
Exterior
Exterior Feature Patio, Private Street(s), Private Yard
Garage Attch'd Gar Cabinets, Electric Door Opener, Extnded Lngth Garage
Garage Spaces 2.5
Garage Description 2.5
Fence Block, Wrought Iron
Pool None
Community Features Gated Community, Community Pool Htd, Clubhouse
Utilities Available SRP
Amenities Available Management
Waterfront No
View Mountain(s)
Roof Type Tile,Rolled/Hot Mop
Private Pool No
Building
Lot Description Desert Back, Desert Front, On Golf Course
Story 2
Builder Name Rowe
Sewer Private Sewer
Water Pvt Water Company
Structure Type Patio,Private Street(s),Private Yard
New Construction Yes
Schools
Elementary Schools Peralta Trail Elementary School
Middle Schools Cactus Canyon Junior High
High Schools Apache Junction High School
School District Apache Junction Unified District
Others
HOA Name Fairway Views
HOA Fee Include Insurance,Maintenance Grounds,Street Maint,Trash,Water,Maintenance Exterior
Senior Community No
Tax ID 104-71-013
Ownership Fee Simple
Acceptable Financing Cash, Conventional, 1031 Exchange, FHA, VA Loan
Horse Property N
Listing Terms Cash, Conventional, 1031 Exchange, FHA, VA Loan
Financing Conventional
Read Less

Copyright 2024 Arizona Regional Multiple Listing Service, Inc. All rights reserved.
Bought with West USA Realty
GET MORE INFORMATION




