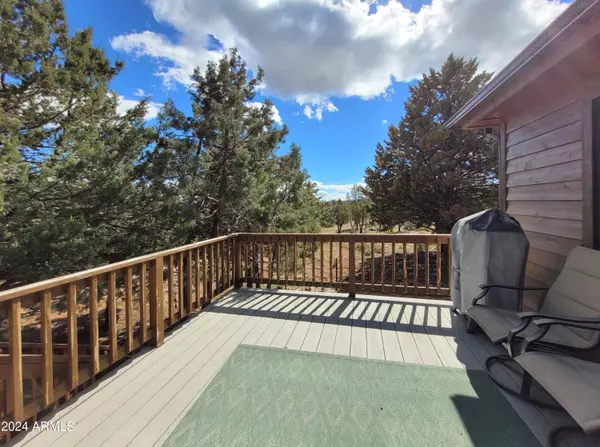For more information regarding the value of a property, please contact us for a free consultation.
6195 W Hidden Pines Loop Pine, AZ 85544
Want to know what your home might be worth? Contact us for a FREE valuation!

Our team is ready to help you sell your home for the highest possible price ASAP
Key Details
Sold Price $627,000
Property Type Single Family Home
Sub Type Single Family - Detached
Listing Status Sold
Purchase Type For Sale
Square Footage 1,776 sqft
Price per Sqft $353
Subdivision Hidden Pines
MLS Listing ID 6674336
Sold Date 06/04/24
Style Ranch
Bedrooms 2
HOA Fees $29/ann
HOA Y/N Yes
Originating Board Arizona Regional Multiple Listing Service (ARMLS)
Year Built 2007
Annual Tax Amount $5,028
Tax Year 2023
Lot Size 0.251 Acres
Acres 0.25
Property Description
This 2 bedroom home with a huge bonus room perfect for extra sleeping, office or game room and is close to shops and restaurants but tucked in a peaceful hillside and surrounded by pine trees! The beautiful stamped concrete drive leads you to the 2 car garage a large deck that over looks the sunrise and sunset. Inside you'll love the stunning woodwork from ground to ceiling, expansive great room, large windows and island in the kitchen. Both bedrooms are just down the hall with a guest bathroom. The owners retreat is a great size with a custom walk-in closet and en suite bath! This home comes fully furnished and ready forr you! We look forward to welcoming you home!
Location
State AZ
County Gila
Community Hidden Pines
Direction From 87, N on Pine Canyon, L on Hidden Pines, Left at T
Rooms
Other Rooms Great Room, BonusGame Room
Den/Bedroom Plus 3
Separate Den/Office N
Interior
Interior Features Breakfast Bar, Furnished(See Rmrks), No Interior Steps, Vaulted Ceiling(s), Kitchen Island, Pantry, 3/4 Bath Master Bdrm, Double Vanity
Heating Floor Furnace, Wall Furnace
Cooling Refrigeration, Programmable Thmstat, Ceiling Fan(s)
Flooring Carpet, Tile, Wood
Fireplaces Type 1 Fireplace, Family Room
Fireplace Yes
Window Features Dual Pane
SPA None
Exterior
Exterior Feature Balcony, Storage
Garage Dir Entry frm Garage, Electric Door Opener, Extnded Lngth Garage
Garage Spaces 2.0
Garage Description 2.0
Fence None
Pool None
Utilities Available Propane
View Mountain(s)
Roof Type Composition
Accessibility Mltpl Entries/Exits, Hard/Low Nap Floors, Accessible Hallway(s)
Private Pool No
Building
Lot Description Natural Desert Back, Natural Desert Front
Story 2
Builder Name Custom Builder
Sewer Septic Tank
Water City Water
Architectural Style Ranch
Structure Type Balcony,Storage
New Construction Yes
Schools
Elementary Schools Out Of Maricopa Cnty
Middle Schools Out Of Maricopa Cnty
High Schools Out Of Maricopa Cnty
School District Payson Unified District
Others
HOA Name Hidden Pines
HOA Fee Include Other (See Remarks)
Senior Community No
Tax ID 301-14-042
Ownership Fee Simple
Acceptable Financing Conventional, 1031 Exchange, FHA, VA Loan
Horse Property N
Listing Terms Conventional, 1031 Exchange, FHA, VA Loan
Financing Conventional
Read Less

Copyright 2024 Arizona Regional Multiple Listing Service, Inc. All rights reserved.
Bought with Coldwell Banker Bishop Realty
GET MORE INFORMATION




