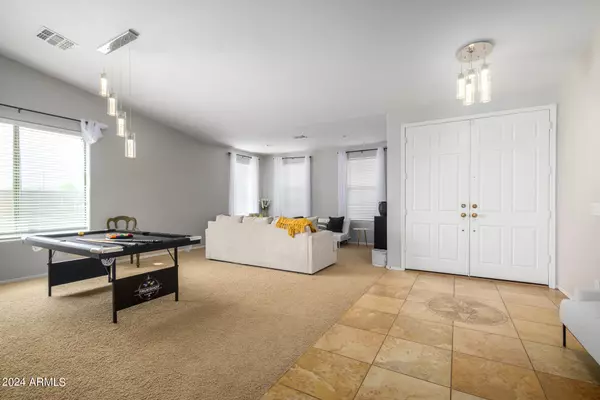For more information regarding the value of a property, please contact us for a free consultation.
3231 E MEAD Drive Gilbert, AZ 85298
Want to know what your home might be worth? Contact us for a FREE valuation!

Our team is ready to help you sell your home for the highest possible price ASAP
Key Details
Sold Price $639,900
Property Type Single Family Home
Sub Type Single Family - Detached
Listing Status Sold
Purchase Type For Sale
Square Footage 3,354 sqft
Price per Sqft $190
Subdivision Marbella Vineyards Phase 1
MLS Listing ID 6685536
Sold Date 06/06/24
Bedrooms 4
HOA Fees $86/qua
HOA Y/N Yes
Originating Board Arizona Regional Multiple Listing Service (ARMLS)
Year Built 2005
Annual Tax Amount $2,637
Tax Year 2023
Lot Size 9,552 Sqft
Acres 0.22
Property Description
This is the 4-bed, 2.5-bath property in a prestigious corner lot in Gilbert you've longed for! Sweet curb appeal, stone accented facade, 2-car garage, low-care landscaping, and welcoming front porch. The double-door leads to the immaculate interior, providing a formal living & dining room, modern light fixtures, tile & carpet floors, a lovely powder room, and abundant natural light. Continue into the family room off the kitchen, which features high ceilings that make entertaining a breeze! The chef's kitchen showcases a center island, granite counters, a double-door pantry, a peninsula w/breakfast bar, ample cabinetry, and stainless steel appliances. The split downstairs main suite includes a lavish bathroom with a dual sink vanity w/makeup area, a raindrop shower, and a walk-in closet. Don't forget about the large loft, which is perfect for a game area, reading nook, etc. Discover a serene backyard boasting a grassy area, a covered patio, and a paved area. This gem is sure to sell fast! Hurry!
Location
State AZ
County Maricopa
Community Marbella Vineyards Phase 1
Direction South to Marbella, East on Marbella, South on Wilson, West on Crescent, South on San Jacinto, West on Mead
Rooms
Other Rooms Loft, Great Room, Family Room
Master Bedroom Downstairs
Den/Bedroom Plus 5
Separate Den/Office N
Interior
Interior Features Master Downstairs, Eat-in Kitchen, Breakfast Bar, 9+ Flat Ceilings, Vaulted Ceiling(s), Kitchen Island, Pantry, Separate Shwr & Tub, Granite Counters
Heating Electric
Cooling Refrigeration
Flooring Carpet, Tile
Fireplaces Number No Fireplace
Fireplaces Type None
Fireplace No
SPA None
Laundry WshrDry HookUp Only
Exterior
Exterior Feature Playground, Sport Court(s)
Garage Spaces 2.0
Garage Description 2.0
Fence Block
Pool None
Community Features Playground
Utilities Available SRP
Amenities Available Management
Waterfront No
Roof Type Tile,Concrete
Private Pool No
Building
Lot Description Sprinklers In Rear, Sprinklers In Front, Corner Lot, Desert Front, Gravel/Stone Front, Gravel/Stone Back, Grass Back, Auto Timer H2O Front, Auto Timer H2O Back
Story 2
Builder Name RICHMOND AMERICAN HOMES
Sewer Public Sewer
Water City Water
Structure Type Playground,Sport Court(s)
New Construction Yes
Schools
Elementary Schools Dr Gary And Annette Auxier Elementary School
Middle Schools Willie & Coy Payne Jr. High
High Schools Dr Camille Casteel High School
School District Chandler Unified District
Others
HOA Name Marbella Vineyards
HOA Fee Include Maintenance Grounds
Senior Community No
Tax ID 313-07-433
Ownership Fee Simple
Acceptable Financing Conventional, VA Loan
Horse Property N
Listing Terms Conventional, VA Loan
Financing Cash
Read Less

Copyright 2024 Arizona Regional Multiple Listing Service, Inc. All rights reserved.
Bought with Real Broker
GET MORE INFORMATION




