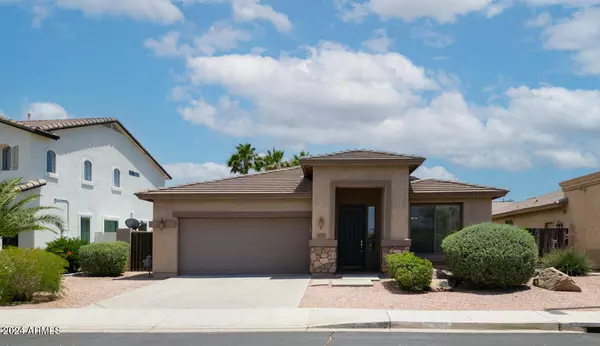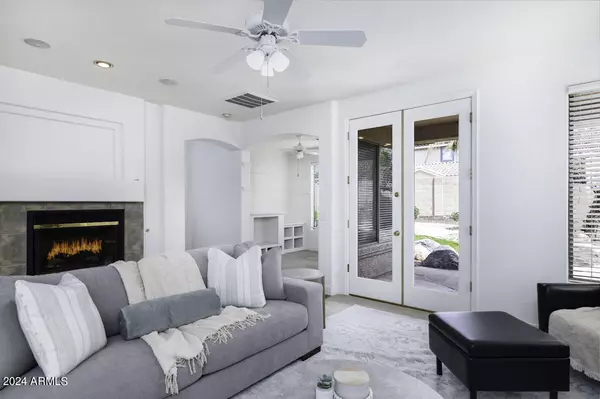For more information regarding the value of a property, please contact us for a free consultation.
4093 E CLUBVIEW Drive Gilbert, AZ 85298
Want to know what your home might be worth? Contact us for a FREE valuation!

Our team is ready to help you sell your home for the highest possible price ASAP
Key Details
Sold Price $585,000
Property Type Single Family Home
Sub Type Single Family - Detached
Listing Status Sold
Purchase Type For Sale
Square Footage 2,173 sqft
Price per Sqft $269
Subdivision Seville Parcel 18A
MLS Listing ID 6714564
Sold Date 07/16/24
Bedrooms 3
HOA Fees $42
HOA Y/N Yes
Originating Board Arizona Regional Multiple Listing Service (ARMLS)
Year Built 2001
Annual Tax Amount $2,647
Tax Year 2023
Lot Size 6,600 Sqft
Acres 0.15
Property Description
This home has a Premium Lot, & location in the prestigious Seville Golf & Country Club. Just a short walk to the driving range & all the amenities Seville has to offer. This 2173 square foot home has 3 bedrooms plus a den, 2 bathrooms, living room & family room. Recent updates include luxury wood vinyl flooring, dove white cabinets with new hardware, new stainless appliances, fresh interior paint, quartz countertops with veining in kitchen & bathroom, & a stylish backsplash in the kitchen. Both bathrooms have new light fixtures, sinks, faucets & mirrors. This turnkey move in ready home has been well maintained. French doors lead you out to a nice sized backyard that has artificial grass & desert landscaping. The family room features a cozy fireplace & next to the family room you have ample space for your den, or you could opt to make this another bedroom. You would have paid a lot premium when this was new for this amazing location in Seville. Optional membership to community includes a water park, restaurant, gym, classes, tennis, pickleball & golf & more.
Location
State AZ
County Maricopa
Community Seville Parcel 18A
Direction E ON RIGGS, N ON CLUBHOUSE DR, E ON SEVILLE BLVD, 2ND L OF MAGIC, R ON DUBOIS & FOLLOW AROUND SOUTH TO CLUBVIEW DR.
Rooms
Other Rooms Family Room
Master Bedroom Split
Den/Bedroom Plus 3
Separate Den/Office N
Interior
Interior Features Eat-in Kitchen, Breakfast Bar, No Interior Steps, Soft Water Loop, Kitchen Island, Pantry, Double Vanity, Full Bth Master Bdrm, Separate Shwr & Tub, High Speed Internet
Heating Natural Gas
Cooling Refrigeration, Ceiling Fan(s)
Flooring Carpet, Vinyl
Fireplaces Type 1 Fireplace, Family Room
Fireplace Yes
SPA None
Exterior
Exterior Feature Covered Patio(s), Patio
Garage Spaces 2.0
Garage Description 2.0
Fence Block
Pool None
Community Features Pickleball Court(s), Community Spa Htd, Community Spa, Community Pool Htd, Community Pool, Golf, Playground, Clubhouse
Utilities Available SRP, SW Gas
Amenities Available Club, Membership Opt, Management
Roof Type Tile
Private Pool No
Building
Lot Description Sprinklers In Rear, Sprinklers In Front
Story 1
Builder Name Shea
Sewer Public Sewer
Water City Water
Structure Type Covered Patio(s),Patio
New Construction Yes
Schools
Elementary Schools Riggs Elementary
Middle Schools San Tan Foothills High School
High Schools Basha High School
School District Chandler Unified District
Others
HOA Name Seville
HOA Fee Include Maintenance Grounds
Senior Community No
Tax ID 304-78-895
Ownership Fee Simple
Acceptable Financing Conventional, FHA, VA Loan
Horse Property N
Listing Terms Conventional, FHA, VA Loan
Financing Cash
Read Less

Copyright 2024 Arizona Regional Multiple Listing Service, Inc. All rights reserved.
Bought with eXp Realty
GET MORE INFORMATION




