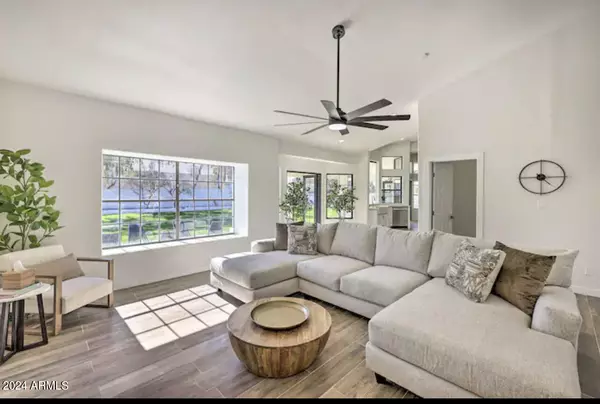For more information regarding the value of a property, please contact us for a free consultation.
6625 W BLOOMFIELD Road Glendale, AZ 85304
Want to know what your home might be worth? Contact us for a FREE valuation!

Our team is ready to help you sell your home for the highest possible price ASAP
Key Details
Sold Price $1,049,000
Property Type Single Family Home
Sub Type Single Family - Detached
Listing Status Sold
Purchase Type For Sale
Square Footage 3,773 sqft
Price per Sqft $278
Subdivision Longhorn Ranch Unit 2
MLS Listing ID 6681937
Sold Date 07/31/24
Bedrooms 6
HOA Y/N No
Originating Board Arizona Regional Multiple Listing Service (ARMLS)
Year Built 1982
Annual Tax Amount $3,442
Tax Year 2023
Lot Size 0.833 Acres
Acres 0.83
Property Description
Highlighted by its luxe interior and well-appointed outdoor living area, this spacious Glendale home is perfect for large groups to experience the best of the Phoenix area! The main house includes 5-bedroom, 4 -bathrooms. It features a full kitchen, and a heated pool in the shared backyard. The casita is 450 sq ft fully renovated, 1 bedroom and 1 bathroom space with views of newly built heated pool and spa. Hit the links at a nearby golf course, sit in on Spring Training, or explore scenic hiking trails! Later, you can unwind in the hot tub and gather by the fire pit for a quiet evening under the stars.
Location
State AZ
County Maricopa
Community Longhorn Ranch Unit 2
Direction Head south on N 67th Ave toward W Bloomfield Rd. Turn right onto W Bloomfield Rd.
Rooms
Den/Bedroom Plus 6
Separate Den/Office N
Interior
Interior Features Eat-in Kitchen, Breakfast Bar, Kitchen Island, Pantry, Full Bth Master Bdrm, Granite Counters
Heating Electric
Cooling Both Refrig & Evap, Ceiling Fan(s)
Fireplaces Type 1 Fireplace
Fireplace Yes
SPA Heated,Private
Exterior
Exterior Feature Covered Patio(s), Gazebo/Ramada, Patio, Built-in Barbecue, Separate Guest House
Garage RV Gate
Garage Spaces 4.0
Garage Description 4.0
Fence Block
Pool Play Pool, Heated, Private
Landscape Description Irrigation Back, Irrigation Front
Utilities Available SRP, SW Gas
Amenities Available None
Roof Type Tile
Private Pool Yes
Building
Lot Description Sprinklers In Rear, Sprinklers In Front, Gravel/Stone Front, Gravel/Stone Back, Grass Back, Auto Timer H2O Front, Irrigation Front, Irrigation Back
Story 1
Builder Name Unk
Sewer Public Sewer
Water City Water
Structure Type Covered Patio(s),Gazebo/Ramada,Patio,Built-in Barbecue, Separate Guest House
New Construction Yes
Schools
Elementary Schools Desert Valley Elementary School
Middle Schools Desert Valley Elementary School
High Schools Ironwood High School
School District Peoria Unified School District
Others
HOA Fee Include No Fees
Senior Community No
Tax ID 200-76-149
Ownership Fee Simple
Acceptable Financing Conventional
Horse Property N
Listing Terms Conventional
Financing Other
Read Less

Copyright 2024 Arizona Regional Multiple Listing Service, Inc. All rights reserved.
Bought with Launch Powered By Compass
GET MORE INFORMATION




