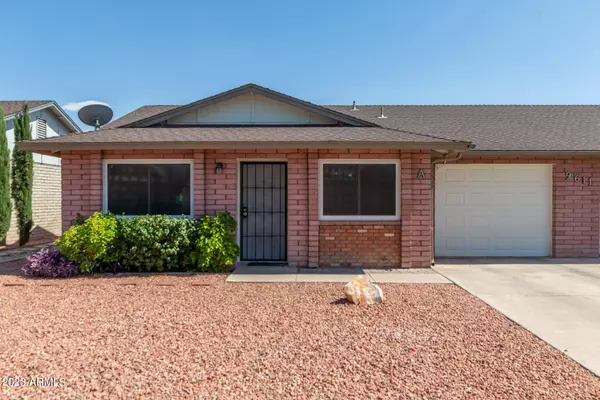For more information regarding the value of a property, please contact us for a free consultation.
9611 W IRONWOOD Drive #A Peoria, AZ 85345
Want to know what your home might be worth? Contact us for a FREE valuation!

Our team is ready to help you sell your home for the highest possible price ASAP
Key Details
Sold Price $265,000
Property Type Single Family Home
Sub Type Gemini/Twin Home
Listing Status Sold
Purchase Type For Sale
Square Footage 1,144 sqft
Price per Sqft $231
Subdivision Sun Air Estates Unit 2
MLS Listing ID 6657481
Sold Date 08/14/24
Style Ranch
Bedrooms 2
HOA Fees $65/mo
HOA Y/N Yes
Originating Board Arizona Regional Multiple Listing Service (ARMLS)
Year Built 1978
Annual Tax Amount $505
Tax Year 2023
Lot Size 10,237 Sqft
Acres 0.24
Property Description
I'm Beautiful Inside! Sun Air Estates Home. Fully remodeled 2 bedroom. 2 bath PLUS a den. All new thermal windows, and sliding back door and so much more. Come see the inviting interior featuring trending wood-look tile flooring & plantation shutters that perfectly complement the tasteful designer palette, creating an atmosphere of charm & warmth throughout the residence. You'll definitely love the bright living/dining room & the formal family room w/back patio access. Galley-style kitchen boasts new white cabinetry, stylish mosaic backsplash, track lighting, & built-in appliances that make cooking a breeze. Primary bedroom showcases a convenient powder room and a walk-in closet. An enchanting covered back patio, upgraded yard w/grass, trees, lighting & sprinkler system.
Location
State AZ
County Maricopa
Community Sun Air Estates Unit 2
Direction Head North on N 99th Ave. Right onto W Peoria Ave. Right onto N 95th Ave. Right onto W Elm Ave. Left onto N 95th Dr. N 95th Dr turns slightly right and becomes W Ironwood Dr. Home will be on the left
Rooms
Other Rooms Family Room
Master Bedroom Not split
Den/Bedroom Plus 3
Separate Den/Office Y
Interior
Interior Features No Interior Steps, High Speed Internet, Laminate Counters
Heating Electric
Cooling Refrigeration, Ceiling Fan(s)
Flooring Tile
Fireplaces Number No Fireplace
Fireplaces Type None
Fireplace No
Window Features Dual Pane
SPA None
Exterior
Exterior Feature Covered Patio(s), Patio
Garage Dir Entry frm Garage, Electric Door Opener
Garage Spaces 1.0
Garage Description 1.0
Fence Block
Pool None
Community Features Community Spa Htd, Community Pool Htd, Clubhouse
Utilities Available SRP, SW Gas
Amenities Available Management, Rental OK (See Rmks)
Waterfront No
Roof Type Composition
Private Pool No
Building
Lot Description Gravel/Stone Front, Gravel/Stone Back, Grass Back
Story 1
Builder Name Unknown
Sewer Public Sewer
Water City Water
Architectural Style Ranch
Structure Type Covered Patio(s),Patio
New Construction Yes
Schools
Elementary Schools Adult
Middle Schools Adult
High Schools Adult
School District Peoria Unified School District
Others
HOA Name Sun Air Estates 2
HOA Fee Include Roof Repair,Maintenance Grounds,Maintenance Exterior
Senior Community Yes
Tax ID 142-54-220
Ownership Fee Simple
Acceptable Financing Conventional, FHA, VA Loan
Horse Property N
Listing Terms Conventional, FHA, VA Loan
Financing Conventional
Special Listing Condition Age Restricted (See Remarks)
Read Less

Copyright 2024 Arizona Regional Multiple Listing Service, Inc. All rights reserved.
Bought with Century 21 Americana
GET MORE INFORMATION




