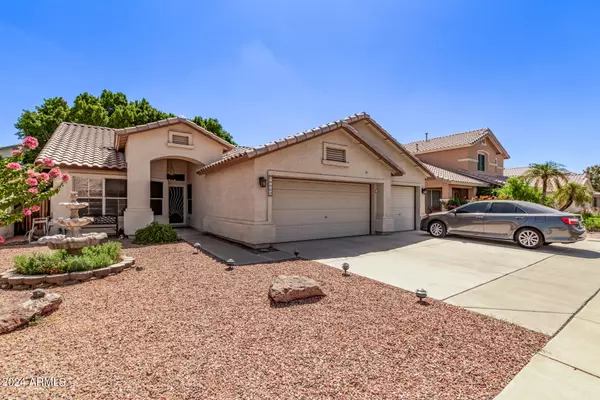For more information regarding the value of a property, please contact us for a free consultation.
19227 N 54TH Lane Glendale, AZ 85308
Want to know what your home might be worth? Contact us for a FREE valuation!

Our team is ready to help you sell your home for the highest possible price ASAP
Key Details
Sold Price $490,000
Property Type Single Family Home
Sub Type Single Family - Detached
Listing Status Sold
Purchase Type For Sale
Square Footage 1,841 sqft
Price per Sqft $266
Subdivision Carmel Cove Unit 2 Replat
MLS Listing ID 6705376
Sold Date 09/19/24
Bedrooms 4
HOA Y/N No
Originating Board Arizona Regional Multiple Listing Service (ARMLS)
Year Built 1998
Annual Tax Amount $1,831
Tax Year 2023
Lot Size 6,572 Sqft
Acres 0.15
Property Description
Turnkey Property! Buyer was not able to fulfill contingency and home is now fresh painted and ready for move in. Clean Inspection and home! MANY EXTRAS. This home will not disappoint! Every amenity you could want is close by! Fine dining, shopping, and entertainment. Well-kept neighborhood with no HOA! 3 car garage and RV gate with extended pad. NEW exterior paint, NEW interior paint, and Upgraded Stone and wood flooring throughout. Elegant kitchen and guest bath renovations, NEW upgraded carpet with premium pad in the bedrooms only. Enjoy the perfect home for Arizona Professionally landscaped front and back yard with lush Ficus trees and cool grass in the back. Live like you are on vacation every day! Walking distance to Foothills Community Center and abundant entertainment and shopping! Steps to miles of paved walking /bicycling trails at Skunk Creek Trailhead! Take your fur baby to the Foothills dog park and join the neighbors for a movie in the park on Fridays!
Location
State AZ
County Maricopa
Community Carmel Cove Unit 2 Replat
Rooms
Other Rooms Great Room, Family Room
Basement Walk-Out Access
Master Bedroom Split
Den/Bedroom Plus 4
Separate Den/Office N
Interior
Interior Features Eat-in Kitchen, Breakfast Bar, No Interior Steps, Vaulted Ceiling(s), Kitchen Island, Pantry, Double Vanity, Full Bth Master Bdrm, Separate Shwr & Tub, High Speed Internet, Granite Counters
Heating Natural Gas
Cooling Refrigeration, Ceiling Fan(s)
Flooring Stone, Wood
Fireplaces Number 1 Fireplace
Fireplaces Type 1 Fireplace, Family Room
Fireplace Yes
Window Features Sunscreen(s),Dual Pane
SPA None
Laundry WshrDry HookUp Only
Exterior
Exterior Feature Covered Patio(s), Misting System, Patio, Private Yard, Storage, RV Hookup
Garage Electric Door Opener, RV Gate, Separate Strge Area, RV Access/Parking
Garage Spaces 3.0
Garage Description 3.0
Fence Other, Block
Pool None
Community Features Transportation Svcs, Near Bus Stop, Biking/Walking Path
Amenities Available None
Waterfront No
View Mountain(s)
Roof Type Tile
Accessibility Accessible Door 32in+ Wide
Private Pool No
Building
Lot Description Sprinklers In Rear, Sprinklers In Front, Desert Front, Auto Timer H2O Front, Auto Timer H2O Back
Story 1
Builder Name MARLOR
Sewer Public Sewer
Water City Water
Structure Type Covered Patio(s),Misting System,Patio,Private Yard,Storage,RV Hookup
New Construction Yes
Schools
Elementary Schools Mountain Shadows Elementary School
Middle Schools Deer Valley Middle School
High Schools Deer Valley High School
School District Deer Valley Unified District
Others
HOA Fee Include No Fees
Senior Community No
Tax ID 200-25-305
Ownership Fee Simple
Acceptable Financing Conventional, FHA, VA Loan
Horse Property N
Listing Terms Conventional, FHA, VA Loan
Financing Conventional
Read Less

Copyright 2024 Arizona Regional Multiple Listing Service, Inc. All rights reserved.
Bought with Realty ONE Group
GET MORE INFORMATION




