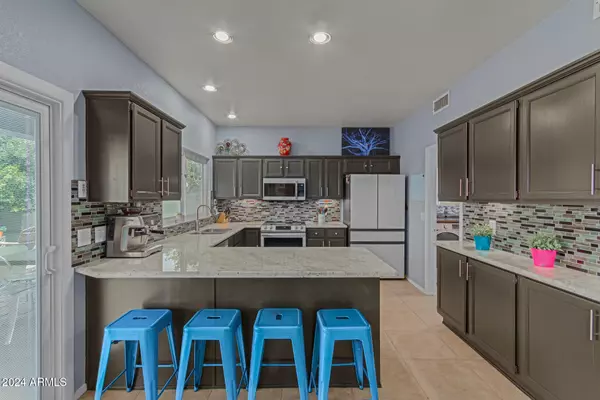For more information regarding the value of a property, please contact us for a free consultation.
4404 W VILLA LINDA Drive Glendale, AZ 85310
Want to know what your home might be worth? Contact us for a FREE valuation!

Our team is ready to help you sell your home for the highest possible price ASAP
Key Details
Sold Price $585,000
Property Type Single Family Home
Sub Type Single Family - Detached
Listing Status Sold
Purchase Type For Sale
Square Footage 2,380 sqft
Price per Sqft $245
Subdivision Upland Hills
MLS Listing ID 6739128
Sold Date 11/04/24
Style Contemporary
Bedrooms 4
HOA Y/N No
Originating Board Arizona Regional Multiple Listing Service (ARMLS)
Year Built 1990
Annual Tax Amount $2,264
Tax Year 2023
Lot Size 8,855 Sqft
Acres 0.2
Property Description
Imagine yourself living in this beautiful two-story residence. Inside, you'll find two levels of inviting interiors, blending comfort and functionality. The home's striking curb appeal is highlighted by its modern design, with a beautiful grey exterior. A grand entrance, where high ceilings and large windows create a bright and inviting atmosphere. Includes a versatile den that's perfect for a home office, ideal for today's work-from-home lifestyle. Step into your private backyard oasis, perfect for both relaxation and entertainment. The expansive yard is adorned with lush green grass, mature fruit trees, and meticulously maintained landscaping. A highlight of this outdoor space is the sparkling pool and spa, offering a serene retreat for sunny Arizona days.
Location
State AZ
County Maricopa
Community Upland Hills
Direction West on Happy Valley Rd to 45th Ave, then South to 45th Ave, East on Villa Linda Dr to property
Rooms
Other Rooms Separate Workshop, Family Room
Master Bedroom Upstairs
Den/Bedroom Plus 5
Separate Den/Office Y
Interior
Interior Features Upstairs, Breakfast Bar, Soft Water Loop, Vaulted Ceiling(s), Double Vanity, Full Bth Master Bdrm, Separate Shwr & Tub, High Speed Internet, Granite Counters
Heating Electric
Cooling Refrigeration
Flooring Laminate, Tile
Fireplaces Number 1 Fireplace
Fireplaces Type 1 Fireplace
Fireplace Yes
Window Features Dual Pane,Low-E
SPA Private
Laundry WshrDry HookUp Only
Exterior
Exterior Feature Balcony, Covered Patio(s)
Garage Spaces 3.0
Garage Description 3.0
Fence Block
Pool Private
Amenities Available None
Waterfront No
Roof Type Tile
Private Pool Yes
Building
Lot Description Sprinklers In Rear, Sprinklers In Front, Desert Front, Grass Back, Auto Timer H2O Front, Auto Timer H2O Back
Story 2
Builder Name Pulte
Sewer Public Sewer
Water City Water
Architectural Style Contemporary
Structure Type Balcony,Covered Patio(s)
New Construction Yes
Schools
Elementary Schools Las Brisas Elementary School - Glendale
Middle Schools Hillcrest Middle School
High Schools Sandra Day O'Connor High School
School District Deer Valley Unified District
Others
HOA Fee Include No Fees
Senior Community No
Tax ID 205-12-644
Ownership Fee Simple
Acceptable Financing Conventional, VA Loan
Horse Property N
Listing Terms Conventional, VA Loan
Financing VA
Read Less

Copyright 2024 Arizona Regional Multiple Listing Service, Inc. All rights reserved.
Bought with Redfin Corporation
GET MORE INFORMATION




